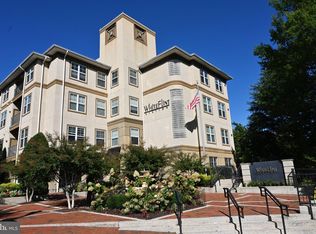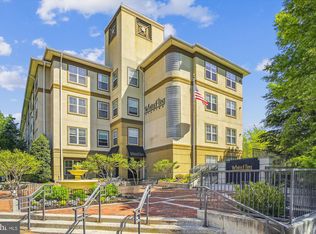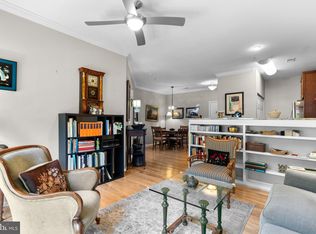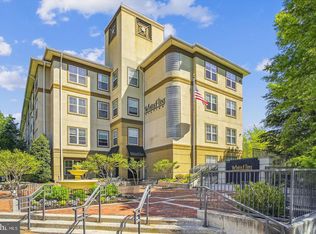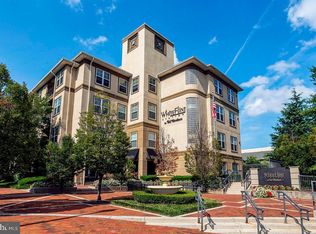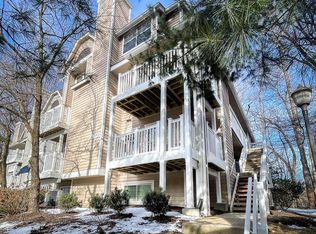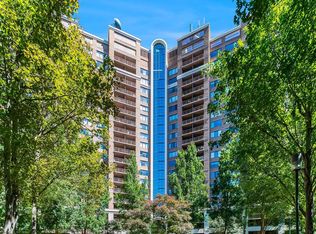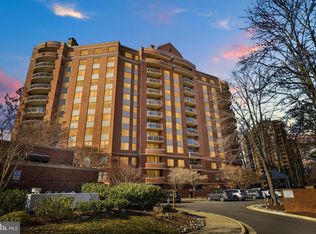Beautifully updated condo located in the sought-after North Bethesda. This thoughtfully maintained home offers the perfect blend of comfort, convenience, and modern style—just steps from the North Bethesda Metro (Red Line) and the vibrant Pike & Rose district, with value-added upgrades including new HVAC, hot water heater, and a fresh coat of paint for a lucky new owner. Open-concept living area with **just-updated kitchen** You'll love the fresh white cabinets, granite countertops, full-size in-unit washer and dryer. Endless storage in the many kitchen cabinets, pantry, spacious bathroom vanity, and the walk-in closet! A private balcony with serene courtyard views provides the ideal spot for morning coffee or unwinding at the end of the day. Additional perks include a dedicated garage parking space just steps from the condo (some call it the best space in the building!) and a separate storage unit. Residents enjoy resort-style amenities including an outdoor pool and hot tub, 24-hour fitness center, clubhouse with billiards and lounge space, business center, grilling areas, bike storage, and 24/7 concierge service. Perfectly situated near Pike & Rose, Harris Teeter, MOM’s Organic Market, and premier dining and entertainment, this community offers the best of urban living with suburban comfort. With easy access to I-270, I-495, Rock Creek Park, and major employment hubs, this home is ideal for anyone seeking a great space in a great location.
For sale
$310,000
11800 Old Georgetown Rd APT 1323, North Bethesda, MD 20852
1beds
810sqft
Est.:
Condominium
Built in 1999
-- sqft lot
$306,600 Zestimate®
$383/sqft
$665/mo HOA
What's special
Walk-in closetSpacious bathroom vanityBeautifully updated condoThoughtfully maintained homeGrilling areasFresh white cabinetsGranite countertops
- 24 days |
- 693 |
- 29 |
Likely to sell faster than
Zillow last checked: 8 hours ago
Listing updated: February 15, 2026 at 05:02pm
Listed by:
Paloma Costa 202-826-4663,
Compass (202) 386-6330
Source: Bright MLS,MLS#: MDMC2208476
Tour with a local agent
Facts & features
Interior
Bedrooms & bathrooms
- Bedrooms: 1
- Bathrooms: 1
- Full bathrooms: 1
- Main level bathrooms: 1
- Main level bedrooms: 1
Basement
- Area: 0
Heating
- Central, Natural Gas
Cooling
- Central Air, Gas
Appliances
- Included: Gas Water Heater
- Laundry: In Unit
Features
- Has basement: No
- Has fireplace: No
Interior area
- Total structure area: 810
- Total interior livable area: 810 sqft
- Finished area above ground: 810
- Finished area below ground: 0
Property
Parking
- Total spaces: 1
- Parking features: Covered, Underground, Secured, Attached
- Attached garage spaces: 1
Accessibility
- Accessibility features: None
Features
- Levels: One
- Stories: 1
- Pool features: Community
Details
- Additional structures: Above Grade, Below Grade
- Parcel number: 160403546304
- Zoning: TSM
- Special conditions: Standard
Construction
Type & style
- Home type: Condo
- Architectural style: Contemporary
- Property subtype: Condominium
- Attached to another structure: Yes
Materials
- Other
Condition
- New construction: No
- Year built: 1999
Utilities & green energy
- Sewer: Public Sewer
- Water: Public
Community & HOA
Community
- Subdivision: White Flint Station
HOA
- Has HOA: No
- Amenities included: Billiard Room, Common Grounds, Concierge, Elevator(s), Fitness Center, Storage, Spa/Hot Tub, Meeting Room, Party Room, Pool
- Services included: Water, Trash, Snow Removal, Sewer, Management, Maintenance Structure, Common Area Maintenance
- Condo and coop fee: $665 monthly
Location
- Region: North Bethesda
Financial & listing details
- Price per square foot: $383/sqft
- Tax assessed value: $312,500
- Annual tax amount: $3,675
- Date on market: 2/3/2026
- Listing agreement: Exclusive Agency
- Ownership: Condominium
Estimated market value
$306,600
$291,000 - $322,000
$2,018/mo
Price history
Price history
| Date | Event | Price |
|---|---|---|
| 2/3/2026 | Listed for sale | $310,000+4.4%$383/sqft |
Source: | ||
| 1/28/2026 | Listing removed | $2,100$3/sqft |
Source: Bright MLS #MDMC2206012 Report a problem | ||
| 11/11/2025 | Price change | $2,100-4.5%$3/sqft |
Source: Bright MLS #MDMC2206012 Report a problem | ||
| 10/28/2025 | Listed for rent | $2,200$3/sqft |
Source: Bright MLS #MDMC2206012 Report a problem | ||
| 10/8/2025 | Listing removed | $297,000$367/sqft |
Source: | ||
| 8/20/2025 | Price change | $297,000-7.2%$367/sqft |
Source: | ||
| 5/22/2025 | Listed for sale | $320,000-1.5%$395/sqft |
Source: | ||
| 5/21/2025 | Listing removed | $324,999$401/sqft |
Source: | ||
| 3/20/2025 | Price change | $324,999-3%$401/sqft |
Source: | ||
| 2/25/2025 | Listed for sale | $335,000$414/sqft |
Source: | ||
| 2/22/2025 | Contingent | $335,000$414/sqft |
Source: | ||
| 2/13/2025 | Listed for sale | $335,000+8.1%$414/sqft |
Source: | ||
| 12/11/2019 | Sold | $309,900$383/sqft |
Source: Public Record Report a problem | ||
| 10/30/2019 | Pending sale | $309,900$383/sqft |
Source: Long & Foster Real Estate, Inc. #MDMC100017 Report a problem | ||
| 9/19/2019 | Price change | $309,900-1.6%$383/sqft |
Source: Long & Foster Real Estate, Inc. #MDMC100017 Report a problem | ||
| 8/14/2019 | Listed for sale | $314,900$389/sqft |
Source: Long & Foster Real Estate, Inc. #MDMC100017 Report a problem | ||
| 8/13/2019 | Pending sale | $314,900$389/sqft |
Source: Long & Foster Real Estate, Inc. #MDMC100017 Report a problem | ||
| 7/31/2019 | Price change | $314,9000%$389/sqft |
Source: Long & Foster Real Estate, Inc. #MDMC100017 Report a problem | ||
| 6/13/2019 | Price change | $315,000-1.5%$389/sqft |
Source: Long & Foster Real Estate, Inc. #MDMC658312 Report a problem | ||
| 5/13/2019 | Listed for sale | $319,900+0.2%$395/sqft |
Source: Long & Foster Real Estate, Inc. #MDMC658312 Report a problem | ||
| 7/22/2008 | Sold | $319,334$394/sqft |
Source: Public Record Report a problem | ||
Public tax history
Public tax history
| Year | Property taxes | Tax assessment |
|---|---|---|
| 2025 | $2,983 -14.3% | $312,500 +3.3% |
| 2024 | $3,482 +3.3% | $302,500 +3.4% |
| 2023 | $3,370 +4.4% | $292,500 |
| 2022 | $3,228 +0.1% | $292,500 |
| 2021 | $3,225 -0.1% | $292,500 |
| 2020 | $3,227 +0.6% | $292,500 |
| 2019 | $3,207 -0.2% | $292,500 +0.6% |
| 2018 | $3,213 -3.3% | $290,833 +0.3% |
| 2017 | $3,322 +35.2% | $290,000 |
| 2016 | $2,458 | $290,000 |
| 2015 | $2,458 | $290,000 |
| 2014 | $2,458 | $290,000 |
| 2013 | -- | $290,000 |
| 2012 | -- | $290,000 |
| 2011 | -- | $290,000 |
| 2010 | -- | $290,000 |
| 2009 | -- | $290,000 -20.5% |
| 2008 | -- | $365,000 +15.4% |
| 2007 | -- | $316,332 |
Find assessor info on the county website
BuyAbility℠ payment
Est. payment
$2,325/mo
Principal & interest
$1433
HOA Fees
$665
Property taxes
$227
Climate risks
Neighborhood: 20852
Nearby schools
GreatSchools rating
- 9/10Luxmanor Elementary SchoolGrades: PK-5Distance: 1 mi
- 8/10Tilden Middle SchoolGrades: 6-8Distance: 1.2 mi
- 9/10Walter Johnson High SchoolGrades: 9-12Distance: 2 mi
Schools provided by the listing agent
- District: Montgomery County Public Schools
Source: Bright MLS. This data may not be complete. We recommend contacting the local school district to confirm school assignments for this home.
