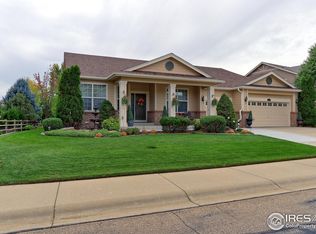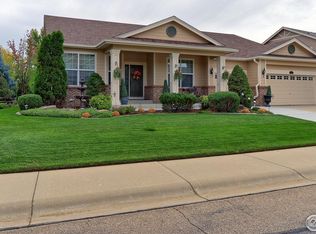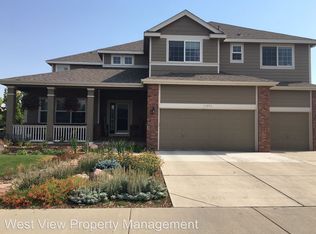Updated and ready for move-in ranch style home in sought after The Elms at Meadow Vale! From the moment you walk up to the covered front porch and enter this bright and open floorplan you will notice the attention to detail this home offers. Inviting study off the tile foyer with glass french doors, impressive angles and architecture in the vaulted ceilings. Formal dinning room with chair rail. Three sided fireplace between the living room and family room that's open to the kitchen with hardwood floors and breakfast nook. Huge private master suite with 5 piece bathroom and walking closet plus two additional bedrooms. Full open basement ready for your design or lots of storage. The backyard has a covered patio that then extends uncovered into the back yard with professional landscaping that is fully irrigated with HOA included water keeping your yard green and lush at very little cost.
This property is off market, which means it's not currently listed for sale or rent on Zillow. This may be different from what's available on other websites or public sources.


