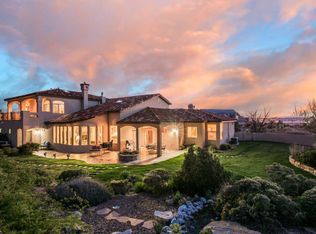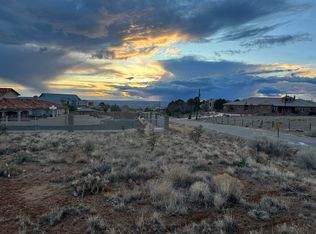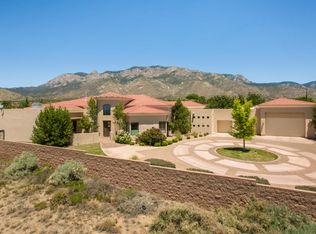Sold
Price Unknown
11800 Coyote Run Rd NE, Albuquerque, NM 87122
5beds
6,822sqft
Single Family Residence
Built in 2004
0.89 Acres Lot
$2,342,500 Zestimate®
$--/sqft
$5,451 Estimated rent
Home value
$2,342,500
$2.16M - $2.55M
$5,451/mo
Zestimate® history
Loading...
Owner options
Explore your selling options
What's special
This timeless Tuscan estate is located in one of Albuquerque's most desirable areas, in a securely gated community, with fabulous views of the majestic Sandia Mountains. As you enter the home you are greeted by soaring ceilings with solid gable accents, Travertine floors, Cantera stone fireplaces, and custom hand-axed cabinets and doors. The kitchen is a chef's delight with a six burner Wolf stove, double ovens, and two built in dishwashers. House contains a game room, movie theatre room, heated pool and outdoor kitchen. 6,822 Total SF | 5,550 SF main home, 4 bedrooms, 6 bathrooms (each bedroom has an ensuite and walk-in closet) 3 car garage | 1,052 SF casita with 1 bedroom, 1 bathroom and 2 car garage | 220 SF Pool House,
Zillow last checked: 8 hours ago
Listing updated: November 14, 2025 at 03:24pm
Listed by:
Jill Deann Cook 505-690-4910,
Keller Williams Realty,
Sarah R Griffin 505-350-8045,
Keller Williams Realty
Bought with:
Christopher John Newman, REC20240776
Keller Williams Realty
Source: SWMLS,MLS#: 1056528
Facts & features
Interior
Bedrooms & bathrooms
- Bedrooms: 5
- Bathrooms: 8
- Full bathrooms: 3
- 3/4 bathrooms: 3
- 1/2 bathrooms: 2
Primary bedroom
- Level: Upper
- Area: 300
- Dimensions: 20 x 15
Bedroom 2
- Level: Upper
- Area: 210
- Dimensions: 15 x 14
Bedroom 3
- Level: Upper
- Area: 225
- Dimensions: 15 x 15
Bedroom 4
- Level: Upper
- Area: 121
- Dimensions: 11 x 11
Bedroom 5
- Level: Main
- Area: 156
- Dimensions: 12 x 13
Dining room
- Level: Main
- Area: 196
- Dimensions: 14 x 14
Family room
- Level: Main
- Area: 342
- Dimensions: 19 x 18
Kitchen
- Level: Main
- Area: 450
- Dimensions: 25 x 18
Living room
- Level: Main
- Area: 572
- Dimensions: 26 x 22
Office
- Level: Upper
- Area: 100
- Dimensions: 10 x 10
Heating
- Multiple Heating Units, Natural Gas, Radiant
Cooling
- Multi Units, Refrigerated
Appliances
- Included: Built-In Gas Oven, Built-In Gas Range, Double Oven, Dishwasher, Disposal, Indoor Grill, Instant Hot Water, Microwave, Refrigerator, Range Hood, Water Softener Owned, Self Cleaning Oven, Wine Cooler
- Laundry: Gas Dryer Hookup, Washer Hookup, Dryer Hookup, ElectricDryer Hookup
Features
- Beamed Ceilings, Wet Bar, Breakfast Bar, Bookcases, Breakfast Area, Ceiling Fan(s), Cathedral Ceiling(s), Dressing Area, Separate/Formal Dining Room, Dual Sinks, Entrance Foyer, Great Room, Garden Tub/Roman Tub, High Ceilings, High Speed Internet, In-Law Floorplan, Jetted Tub, Kitchen Island, Loft, Multiple Living Areas, Multiple Primary Suites
- Flooring: Carpet, Stone, Tile
- Windows: Casement Window(s), Wood Frames
- Has basement: No
- Number of fireplaces: 5
- Fireplace features: Custom, Gas Log, Outside
Interior area
- Total structure area: 6,822
- Total interior livable area: 6,822 sqft
Property
Parking
- Total spaces: 3
- Parking features: Attached, Finished Garage, Garage, Oversized
- Attached garage spaces: 3
Features
- Levels: Two
- Stories: 2
- Patio & porch: Balcony, Covered, Deck, Open, Patio
- Exterior features: Balcony, Courtyard, Deck, Outdoor Grill, Privacy Wall, Private Yard, Sprinkler/Irrigation, Private Entrance
- Has private pool: Yes
- Pool features: Gunite, Heated, In Ground, Pool Cover
- Fencing: Wall
- Has view: Yes
Lot
- Size: 0.89 Acres
- Features: Cul-De-Sac, Lawn, Landscaped, Sprinklers Automatic, Sprinkler System, Trees, Views
Details
- Additional structures: Outdoor Kitchen, Storage
- Parcel number: 102206522101430114
- Zoning description: A-1
Construction
Type & style
- Home type: SingleFamily
- Architectural style: Custom,Spanish/Mediterranean
- Property subtype: Single Family Residence
Materials
- Frame, Synthetic Stucco
- Roof: Flat,Pitched,Tile
Condition
- Resale
- New construction: No
- Year built: 2004
Details
- Builder name: Koinonia
Utilities & green energy
- Sewer: Septic Tank
- Water: Shared Well
- Utilities for property: Electricity Connected, Natural Gas Connected, Phone Available, Sewer Connected, Water Connected
Green energy
- Energy generation: None
Community & neighborhood
Security
- Security features: Security System
Community
- Community features: Gated
Location
- Region: Albuquerque
HOA & financial
HOA
- Has HOA: Yes
- HOA fee: $75 monthly
- Services included: Common Areas
Other
Other facts
- Listing terms: Cash,Conventional,VA Loan
- Road surface type: Paved
Price history
| Date | Event | Price |
|---|---|---|
| 4/8/2024 | Sold | -- |
Source: | ||
| 2/24/2024 | Pending sale | $2,475,000$363/sqft |
Source: | ||
| 2/3/2024 | Listed for sale | $2,475,000+3.3%$363/sqft |
Source: | ||
| 12/1/2023 | Listing removed | -- |
Source: | ||
| 11/17/2023 | Listed for sale | $2,395,000$351/sqft |
Source: | ||
Public tax history
| Year | Property taxes | Tax assessment |
|---|---|---|
| 2024 | $15,556 +1.6% | $501,084 +3% |
| 2023 | $15,311 +3.5% | $486,489 +3% |
| 2022 | $14,795 | $472,319 -10.6% |
Find assessor info on the county website
Neighborhood: 87122
Nearby schools
GreatSchools rating
- 9/10Double Eagle Elementary SchoolGrades: PK-5Distance: 0.2 mi
- 7/10Desert Ridge Middle SchoolGrades: 6-8Distance: 2.4 mi
- 7/10La Cueva High SchoolGrades: 9-12Distance: 2.8 mi
Schools provided by the listing agent
- Elementary: Double Eagle
- Middle: Desert Ridge
- High: La Cueva
Source: SWMLS. This data may not be complete. We recommend contacting the local school district to confirm school assignments for this home.
Get a cash offer in 3 minutes
Find out how much your home could sell for in as little as 3 minutes with a no-obligation cash offer.
Estimated market value
$2,342,500


