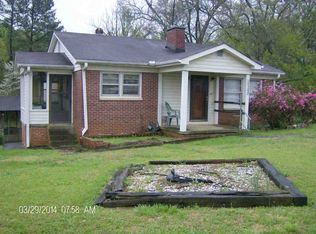HOME (1996 Horton Double Wide) & COMMERCIAL BUILDING (50x30) & GARAGES (2-28x24) in Powdersville, close to the Walmart! Only 12 minutes from Greenville County Tax office! The home that goes with the commercial building sits on the same 1.18 acre lot and has 2- 24x28 garages along with a large relaxing deck on the back of the residence where you can look out at the trees as you hear the stream that runs behind the home! The mobile home has been updated and well maintained along with the attached garages and sign shop. Seller is willing to detitle once under contract if necessary for loan. Accurate room measurements to be verified by buyer. Call me to set up your personal showing! You can buy the whole business that is currently in the commercial building or you can lease the building out for $1500.00/mo., tenants are already in place, starting Jan. 1, 2020.
This property is off market, which means it's not currently listed for sale or rent on Zillow. This may be different from what's available on other websites or public sources.
