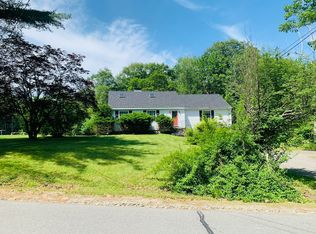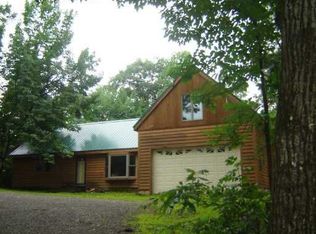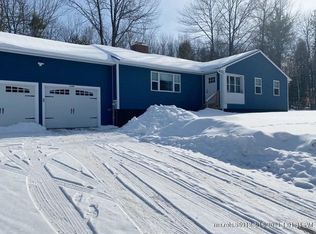Gorgeous, high end 4 bedroom, 3 bath FURNISEHD home in Belgrade available 9/13. The home has endless comforts and amenities: on-demand generator, 2-car garage, home theatre, deck with hot tub, access to private neighborhood waterfront with dock 1/2 mile away, fire pit, soaking tub in primary bath, cathedral ceilings, additional office space, new granite countertops in kitchen, and detached shed for extra storage. The home is also equipped with heat pump A/C and within walking distance to shops and restaurants in downtown Belgrade. Appliances include: Refrigerator, stove, oven, dishwasher, washer, dryer, heat pump A/C, dehumidifier. Tenant is responsible for: Propane (primary heat and hot water), Electric (secondary heat), trash removal, landscaping, snow removal. Owner is responsible for: Water, sewer. First months rent and 1x security deposit are due at signing. Second security deposit is due within 90 days of signing. Second security deposit may be used as last month's rent upon move out. No smoking or vaping. Pets allowed with approval. Honest Property Management is proud to offer all tenants our incredible Resident Benefits Package! The package includes renter's insurance, a credit score boost with on-time rent payments, $1M in Identity Theft Protection, a 24/7 emergency maintenance line, access to our Resident Concierge who will provide you with full support in your new home, gift cards, rewards, and much more! All of these are provided for a monthly fee of $25.95. Amenities: garage, fire pit, theather room, hot tub, soaking tub, cathedral ceilings, granite counters, on-demand generator
This property is off market, which means it's not currently listed for sale or rent on Zillow. This may be different from what's available on other websites or public sources.



