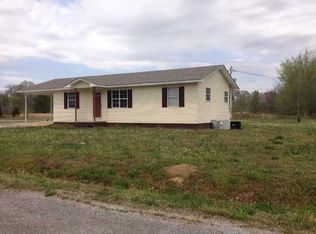"Fresh as a Daisy!" Sparkling floors and fresh paint in this 3 bedroom, 1 bath says "Welcome Home!" It's perfect for outdoor entertaining and family fun with a deck off the screened porch overlooking the backyard. The attached garage is heated and cooled for comfort. A separate building in the backyard houses a large workshop with a private retreat upstairs. Call today to see this gem! All information to be verified by purchaser.
This property is off market, which means it's not currently listed for sale or rent on Zillow. This may be different from what's available on other websites or public sources.
