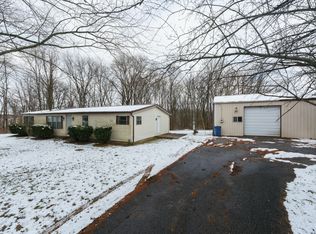Sold for $150,000 on 10/15/25
$150,000
1180 Vallandingham Rd, Dry Ridge, KY 41035
3beds
1,316sqft
Single Family Residence, Residential, Manufactured Home, Mobile Home
Built in 1994
2.5 Acres Lot
$162,700 Zestimate®
$114/sqft
$1,254 Estimated rent
Home value
$162,700
$155,000 - $171,000
$1,254/mo
Zestimate® history
Loading...
Owner options
Explore your selling options
What's special
A Rehabber's Dream with Acreage!
Looking for your next big project? This 3 bed, 2 bath home on a permanent foundation offers solid bones and sits on a gorgeous 2.5-acre lot surrounded by mature woods—peaceful, private, and full of potential.
The main level features spacious rooms and a charming front porch just waiting to become your favorite hangout spot. The massive walk-out basement includes a drive-in garage and tons of opportunity for added living space or workshop dreams. The metal roof is newer, giving you a great head start on the big stuff!
Yes, it needs a full interior overhaul—and the side deck is due for a total rebuild—but that's where your vision comes in. Whether you're ready to flip and profit, or customize your next home to your taste, this is for you! Think of it as an almost blank canvas in an unbeatable setting.
Estate sale — hasn't been lived in for several years and needs work throughout. But if you're not afraid to roll up your sleeves, the rewards could be amazing.
Don't miss this rare chance to create something special—schedule your showing today!
See the floorplans & Check the pictures before you schedule your in person showing!
Zillow last checked: 8 hours ago
Listing updated: November 14, 2025 at 10:17pm
Listed by:
Devin Kroner 859-962-7978,
Coldwell Banker Realty FM
Bought with:
Rob Feldman, 214644
Keller Williams Realty Services
Source: NKMLS,MLS#: 633709
Facts & features
Interior
Bedrooms & bathrooms
- Bedrooms: 3
- Bathrooms: 2
- Full bathrooms: 2
Primary bedroom
- Features: Carpet Flooring
- Level: First
- Area: 177.8
- Dimensions: 12.7 x 14
Bedroom 2
- Features: Carpet Flooring
- Level: First
- Area: 126.48
- Dimensions: 10.2 x 12.4
Bedroom 3
- Features: Carpet Flooring
- Level: First
- Area: 153.67
- Dimensions: 12.1 x 12.7
Bonus room
- Description: off garage
- Features: Carpet Flooring
- Level: Basement
- Area: 1008
- Dimensions: 24 x 42
Kitchen
- Features: Eat-in Kitchen
- Level: First
- Area: 193.2
- Dimensions: 12 x 16.1
Living room
- Features: Carpet Flooring
- Level: First
- Area: 246.45
- Dimensions: 15.9 x 15.5
Primary bath
- Features: Soaking Tub
- Level: First
- Area: 128.27
- Dimensions: 10.1 x 12.7
Heating
- Electric
Cooling
- Central Air
Appliances
- Included: Electric Cooktop, Electric Oven, Electric Range, Dishwasher, Dryer, Refrigerator, Washer
- Laundry: In Basement
Features
- Walk-In Closet(s), Soaking Tub
- Windows: Vinyl Frames
Interior area
- Total structure area: 1,316
- Total interior livable area: 1,316 sqft
Property
Parking
- Total spaces: 1
- Parking features: Driveway, Garage, Garage Door Opener, Garage Faces Side
- Garage spaces: 1
- Has uncovered spaces: Yes
Accessibility
- Accessibility features: None
Features
- Levels: One
- Stories: 1
- Patio & porch: Covered, Deck, Porch
- Has view: Yes
- View description: Trees/Woods
Lot
- Size: 2.50 Acres
- Features: Cleared, Rolling Slope, Sloped, Wooded
- Residential vegetation: Brush, Partially Wooded
Details
- Additional structures: Mobile Home, Garage(s)
- Parcel number: 0230000081.00
- Zoning description: Residential
Construction
Type & style
- Home type: MobileManufactured
- Architectural style: Ranch
- Property subtype: Single Family Residence, Residential, Manufactured Home, Mobile Home
Materials
- Vinyl Siding
- Foundation: Poured Concrete
- Roof: Metal
Condition
- Existing Structure
- New construction: No
- Year built: 1994
Utilities & green energy
- Sewer: Septic Tank
- Water: Public
- Utilities for property: Cable Available, Water Available
Community & neighborhood
Location
- Region: Dry Ridge
Other
Other facts
- Body type: Double Wide
- Road surface type: Paved
Price history
| Date | Event | Price |
|---|---|---|
| 10/15/2025 | Sold | $150,000-9.1%$114/sqft |
Source: | ||
| 6/27/2025 | Pending sale | $165,000$125/sqft |
Source: | ||
| 6/23/2025 | Listed for sale | $165,000$125/sqft |
Source: | ||
Public tax history
| Year | Property taxes | Tax assessment |
|---|---|---|
| 2022 | $1,056 +0.4% | $95,000 |
| 2021 | $1,052 0% | $95,000 |
| 2020 | $1,052 -1.8% | $95,000 |
Find assessor info on the county website
Neighborhood: 41035
Nearby schools
GreatSchools rating
- 6/10Sherman Elementary SchoolGrades: PK-5Distance: 3.3 mi
- 5/10Grant County Middle SchoolGrades: 6-8Distance: 5.6 mi
- 4/10Grant County High SchoolGrades: 9-12Distance: 3.3 mi
Schools provided by the listing agent
- Elementary: Sherman Elementary
- Middle: Grant County Middle School
- High: Grant County High
Source: NKMLS. This data may not be complete. We recommend contacting the local school district to confirm school assignments for this home.
