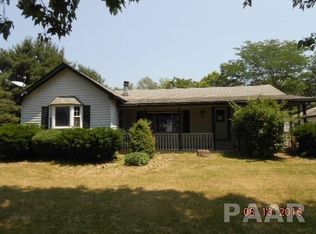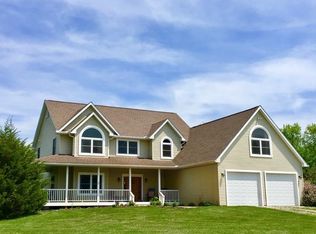Phenomenal 16 Acres Zoned Agricultural! This Rare Property Features a 3 Bedroom Ranch with Lots of Updates. New Carpet in Living Room (2014) and Bedrooms. Hardwood Floors in Dinette Area and Ceramic Tile Floors in Kitchen (2014). Freshly Painted Throughout the Whole House. Completely Remodeled Bathroom with all Ceramic Tile Surround Tub and Walls Accented with Stunning Glass Ribbon. Water Heater (2014) and Water Softener (2016). Covered Patio off Back Door. Flat Pasture Area has Unlimited Potentials. Wooded area for Hunting. 32 x 52 Horse Barn with Six Stables. Large Two Car Garage.
This property is off market, which means it's not currently listed for sale or rent on Zillow. This may be different from what's available on other websites or public sources.


