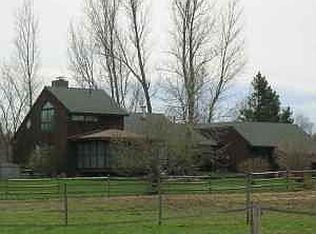Closed
Listed by:
Amey M Ryan,
IPJ Real Estate Cell:802-989-8156
Bought with: Champlain Valley Properties
$403,000
1180 Swinton Road, Bridport, VT 05734
3beds
1,857sqft
Single Family Residence
Built in 2011
2 Acres Lot
$402,000 Zestimate®
$217/sqft
$2,791 Estimated rent
Home value
$402,000
Estimated sales range
Not available
$2,791/mo
Zestimate® history
Loading...
Owner options
Explore your selling options
What's special
Bucolic Bridport! Light and bright cape/saltbox home situated on 2+/- acres of nice flat yard, this 3 bedroom home with a 1st floor primary suite is an easy choice to make. With a large living room, enhanced with a vaulted ceiling and plenty of windows, the main level is spacious and gives you plenty of options for furniture placement and use. Keep everyone close while you cook in the kitchen, work at the table or read a book in the living room. Enjoy summer dinner on the deck off the dining room. The main floor of the home has a guest bathroom PLUS a primary bedroom suite which includes a large bathroom and an adjacent walk-in closet. On the second floor you'll find two spacious bedrooms and another large full bathroom. Need more elbow room? Head into the basement where you'll find another finished space, perfect for a ping pong table, big couch and tv or a place to get in a workout. Plenty of storage shelving, a bonus pantry space and a dedicated laundry room round out the basement space. A garden shed in the yard is a perfect place for the mower, snowblower and garden tools. The house is less than 15 minutes from Middlebury and just a short drive to a hardware store and general store. The Bridport green hosts all kinds of events throughout the year including ball games and picnics under the pavillion. It's a sweet town - you'll love it here! OFFERS Due Tuesday, July 29th!
Zillow last checked: 8 hours ago
Listing updated: September 12, 2025 at 12:32pm
Listed by:
Amey M Ryan,
IPJ Real Estate Cell:802-989-8156
Bought with:
Heather Foster-Provencher
Champlain Valley Properties
Source: PrimeMLS,MLS#: 5053377
Facts & features
Interior
Bedrooms & bathrooms
- Bedrooms: 3
- Bathrooms: 2
- Full bathrooms: 1
- 1/2 bathrooms: 1
Heating
- Radiant Floor
Cooling
- None
Appliances
- Included: Dishwasher, Dryer, Refrigerator, Washer, Gas Stove
Features
- Bar, Ceiling Fan(s), Dining Area, Kitchen/Dining, Primary BR w/ BA, Indoor Storage, Walk-In Closet(s)
- Flooring: Carpet, Hardwood, Tile
- Basement: Climate Controlled,Concrete Floor,Full,Partially Finished,Storage Space,Interior Entry
- Attic: Attic with Hatch/Skuttle
Interior area
- Total structure area: 2,507
- Total interior livable area: 1,857 sqft
- Finished area above ground: 1,532
- Finished area below ground: 325
Property
Parking
- Parking features: Gravel, Driveway
- Has uncovered spaces: Yes
Features
- Levels: One and One Half
- Stories: 1
- Exterior features: Deck
- Has view: Yes
- View description: Mountain(s)
- Frontage length: Road frontage: 200
Lot
- Size: 2 Acres
- Features: Country Setting, Level, Open Lot, Views, Valley
Details
- Parcel number: 8702710727
- Zoning description: R2
Construction
Type & style
- Home type: SingleFamily
- Architectural style: Cape
- Property subtype: Single Family Residence
Materials
- Vinyl Siding
- Foundation: Poured Concrete
- Roof: Asphalt Shingle
Condition
- New construction: No
- Year built: 2011
Utilities & green energy
- Electric: 200+ Amp Service, Circuit Breakers
- Sewer: Mound Septic
- Utilities for property: Propane
Community & neighborhood
Security
- Security features: Hardwired Smoke Detector
Location
- Region: Bridport
Price history
| Date | Event | Price |
|---|---|---|
| 9/12/2025 | Sold | $403,000+1%$217/sqft |
Source: | ||
| 7/31/2025 | Contingent | $399,000$215/sqft |
Source: | ||
| 7/25/2025 | Listed for sale | $399,000$215/sqft |
Source: | ||
Public tax history
| Year | Property taxes | Tax assessment |
|---|---|---|
| 2024 | -- | $369,200 +76.7% |
| 2023 | -- | $209,000 |
| 2022 | -- | $209,000 |
Find assessor info on the county website
Neighborhood: 05734
Nearby schools
GreatSchools rating
- NABridport Central SchoolGrades: PK-5Distance: 1.6 mi
- 6/10Middlebury Union Middle SchoolGrades: 6-8Distance: 9.7 mi
- 9/10Middlebury Senior Uhsd #3Grades: 9-12Distance: 9.3 mi
Schools provided by the listing agent
- Elementary: Bridport Central School
- Middle: Middlebury Union Middle #3
- High: Middlebury Senior UHSD #3
- District: Addison Central
Source: PrimeMLS. This data may not be complete. We recommend contacting the local school district to confirm school assignments for this home.

Get pre-qualified for a loan
At Zillow Home Loans, we can pre-qualify you in as little as 5 minutes with no impact to your credit score.An equal housing lender. NMLS #10287.
