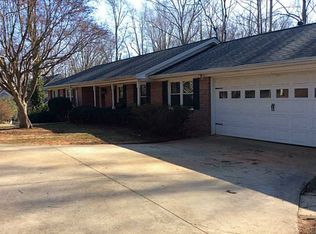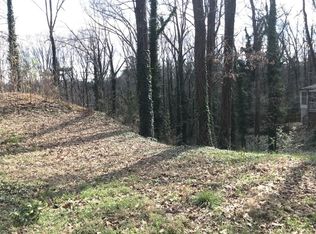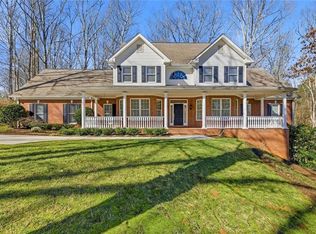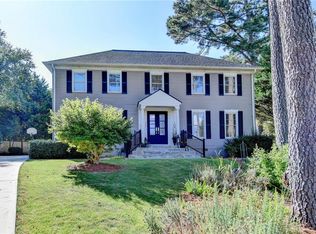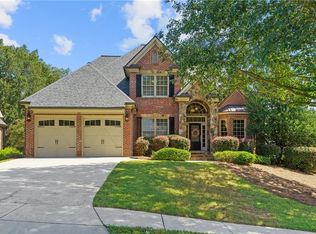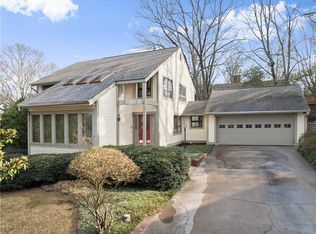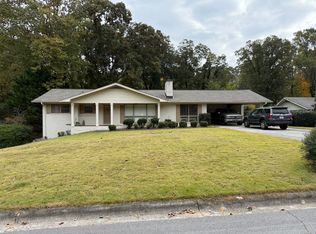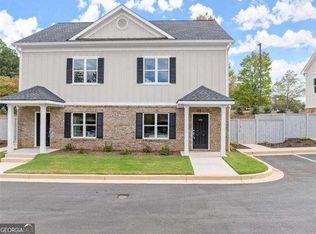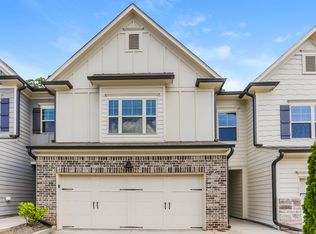Nestled in Gainesville’s highly desirable Longstreet Hills neighborhood, this impeccably maintained home offers timeless character and thoughtful updates in an ideal in-town location. The floor plan is both functional and inviting, featuring a primary suite on the main level and four additional bedrooms upstairs. Inside, hardwood floors extend throughout most of the home, leading into a dramatic two-story family room filled with natural light. The newly updated kitchen is perfect for everyday living and entertaining, showcasing a gas cooktop, generous workspace, and modern finishes. Outdoor living is equally inviting. Enjoy morning coffee on the covered front porch with its distinctive rock flooring, or unwind on the back deck overlooking a private backyard. A privacy fence along the driveway enhances both seclusion and convenience. Additional features include gas heat and a gas water heater, providing efficiency and comfort year-round. With its perfect maintenance, classic charm, and sought-after location, this home is a rare opportunity in one of Gainesville’s most established neighborhoods.
Active
$899,000
1180 Springdale Rd, Gainesville, GA 30501
6beds
4,100sqft
Est.:
Single Family Residence, Residential
Built in 2000
0.85 Acres Lot
$878,600 Zestimate®
$219/sqft
$-- HOA
What's special
Modern finishesNewly updated kitchenGenerous workspaceFour additional bedrooms upstairsGas cooktop
- 1 day |
- 244 |
- 4 |
Zillow last checked: 8 hours ago
Listing updated: 19 hours ago
Listing Provided by:
MICHELLE BROWN,
Keller Williams Lanier Partners 770-503-7070
Source: FMLS GA,MLS#: 7722317
Tour with a local agent
Facts & features
Interior
Bedrooms & bathrooms
- Bedrooms: 6
- Bathrooms: 5
- Full bathrooms: 3
- 1/2 bathrooms: 2
- Main level bathrooms: 1
- Main level bedrooms: 1
Rooms
- Room types: Basement, Exercise Room, Great Room
Primary bedroom
- Features: Master on Main
- Level: Master on Main
Bedroom
- Features: Master on Main
Primary bathroom
- Features: Separate Tub/Shower, Whirlpool Tub
Dining room
- Features: Seats 12+, Separate Dining Room
Kitchen
- Features: Cabinets White, Pantry, Solid Surface Counters, Stone Counters, View to Family Room
Heating
- Central, Hot Water, Natural Gas
Cooling
- Central Air, Electric
Appliances
- Included: Dishwasher, Electric Range, Gas Range, Gas Water Heater, Microwave, Self Cleaning Oven
- Laundry: Laundry Room, Main Level
Features
- Crown Molding, Entrance Foyer, Walk-In Closet(s)
- Flooring: Hardwood, Tile
- Basement: Bath/Stubbed,Full,Unfinished,Walk-Out Access
- Attic: Pull Down Stairs
- Number of fireplaces: 1
- Fireplace features: Factory Built, Family Room
- Common walls with other units/homes: No Common Walls
Interior area
- Total structure area: 4,100
- Total interior livable area: 4,100 sqft
Video & virtual tour
Property
Parking
- Total spaces: 2
- Parking features: Garage, Garage Door Opener, Garage Faces Front
- Garage spaces: 2
Accessibility
- Accessibility features: None
Features
- Levels: Three Or More
- Patio & porch: Covered, Deck, Front Porch
- Exterior features: Storage
- Pool features: None
- Has spa: Yes
- Spa features: Bath, None
- Fencing: Privacy,Wood
- Has view: Yes
- View description: City
- Waterfront features: None
- Body of water: None
Lot
- Size: 0.85 Acres
- Features: Back Yard, Front Yard, Wooded
Details
- Additional structures: Shed(s)
- Parcel number: 01037 001009
- Other equipment: Irrigation Equipment
- Horse amenities: None
Construction
Type & style
- Home type: SingleFamily
- Architectural style: Traditional
- Property subtype: Single Family Residence, Residential
Materials
- Shingle Siding, Vinyl Siding
- Foundation: Concrete Perimeter
- Roof: Asbestos Shingle
Condition
- Resale
- New construction: No
- Year built: 2000
Utilities & green energy
- Electric: 220 Volts
- Sewer: Public Sewer
- Water: Public
- Utilities for property: Cable Available, Electricity Available, Natural Gas Available, Phone Available, Sewer Available, Underground Utilities
Green energy
- Energy efficient items: None
- Energy generation: None
Community & HOA
Community
- Features: Near Public Transport, Near Schools, Near Shopping, Near Trails/Greenway
- Security: Security System Owned, Smoke Detector(s)
- Subdivision: Townsend Heights
HOA
- Has HOA: No
Location
- Region: Gainesville
Financial & listing details
- Price per square foot: $219/sqft
- Tax assessed value: $735,690
- Annual tax amount: $1,112
- Date on market: 2/20/2026
- Cumulative days on market: 1 day
- Electric utility on property: Yes
- Road surface type: Asphalt
Estimated market value
$878,600
$835,000 - $923,000
$3,592/mo
Price history
Price history
| Date | Event | Price |
|---|---|---|
| 2/20/2026 | Listed for sale | $899,000+1.1%$219/sqft |
Source: | ||
| 12/12/2025 | Listing removed | $889,000$217/sqft |
Source: | ||
| 12/2/2025 | Price change | $889,000-3.3%$217/sqft |
Source: | ||
| 9/17/2025 | Price change | $919,000-0.6%$224/sqft |
Source: | ||
| 7/12/2025 | Listed for sale | $925,000-7.5%$226/sqft |
Source: | ||
| 7/1/2025 | Listing removed | $1,000,000$244/sqft |
Source: | ||
| 1/2/2025 | Listed for sale | $1,000,000+82.1%$244/sqft |
Source: | ||
| 12/21/2009 | Listing removed | $549,000$134/sqft |
Source: Keller Willliams Realty #2741148 Report a problem | ||
| 9/13/2009 | Listed for sale | $549,000-2%$134/sqft |
Source: Keller Willliams Realty #2741148 Report a problem | ||
| 10/24/2005 | Sold | $560,000$137/sqft |
Source: Public Record Report a problem | ||
Public tax history
Public tax history
| Year | Property taxes | Tax assessment |
|---|---|---|
| 2024 | $8,359 -1.3% | $294,276 -0.6% |
| 2023 | $8,470 +6.9% | $296,036 +9.5% |
| 2022 | $7,923 +13.2% | $270,356 +15.1% |
| 2021 | $6,997 +0.5% | $234,804 +2.7% |
| 2020 | $6,962 -6.7% | $228,564 -3.8% |
| 2019 | $7,466 +5.6% | $237,644 +4.9% |
| 2018 | $7,071 -0.6% | $226,524 +4.9% |
| 2017 | $7,116 | $216,044 +10.4% |
| 2016 | -- | $195,684 +32.8% |
| 2015 | $2,846 | $147,302 |
| 2014 | $2,846 | $147,302 |
| 2013 | -- | -- |
| 2012 | -- | -- |
| 2011 | -- | -- |
| 2010 | -- | -- |
| 2009 | $1,231 +4.3% | -- |
| 2007 | $1,181 +9.1% | -- |
| 2006 | $1,082 -0.3% | -- |
| 2005 | $1,086 +8.3% | -- |
| 2004 | $1,003 +8.8% | -- |
| 2003 | $921 -7.4% | -- |
| 2002 | $994 -3.1% | -- |
| 2001 | $1,027 +432.1% | -- |
| 2000 | $193 | $25,840 |
Find assessor info on the county website
BuyAbility℠ payment
Est. payment
$4,833/mo
Principal & interest
$4159
Property taxes
$674
Climate risks
Neighborhood: 30501
Nearby schools
GreatSchools rating
- 5/10Enota Multiple Intelligences AcademyGrades: PK-5Distance: 0.9 mi
- 4/10Gainesville Middle SchoolGrades: 6-8Distance: 0.7 mi
- 4/10Gainesville High SchoolGrades: 9-12Distance: 1.7 mi
Schools provided by the listing agent
- Elementary: Enota Multiple Intelligences Academy
- Middle: Gainesville East
- High: Gainesville
Source: FMLS GA. This data may not be complete. We recommend contacting the local school district to confirm school assignments for this home.
