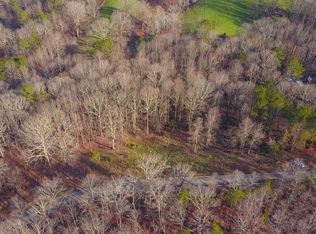Whimsical Country Home on Nearly 4 Acres! Nestled in Equestrian Estate Homes, with a Private Setback from the Road, this home is Surrounded by Nature from every angle. Inside, an Open Floorplan delivers TONS of Natural Light with a NEW Wood Burning Stove, NEW Vaulted Ceiling, and Skylights. Gather in the Spacious Kitchen adorned with Granite Countertops, Colorful Backsplash, and Stainless Steel Appliances. Relax and unwind in the bright Sunroom with additional Mud Room/Flex Space ideal for storing Outdoor Gear of any kind! Zoned Agricultural - plenty of room for
This property is off market, which means it's not currently listed for sale or rent on Zillow. This may be different from what's available on other websites or public sources.
