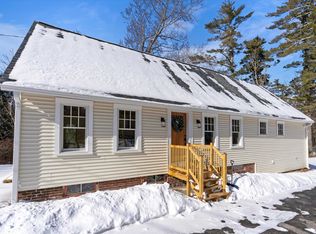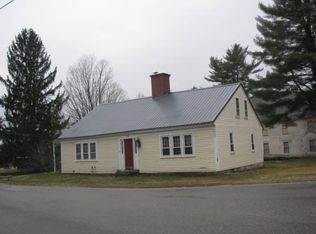Newly renovated two bedroom, one bath & office space with basement self storage area. Open concept kitchen and living room. New granite counter tops, stainless steel gas stove and refrigerator. 2.2 acre lot with large flat yard for animals or recreation. Abuts the Epsom Rail Trail, biking and snowmobile trails into Bear Brook State Park. Two car garage with new electric doors and openers. New three bedroom septic. Barn located on property. Town water. New propane furnace and underground 500 gallon propane tank for heat. Less than one mile from elementary school, only 15 minutes to Concord and 45 minutes to Gunstock. Easy access to Route 4 to Seacoast. Quiet country neighborhood.
This property is off market, which means it's not currently listed for sale or rent on Zillow. This may be different from what's available on other websites or public sources.

