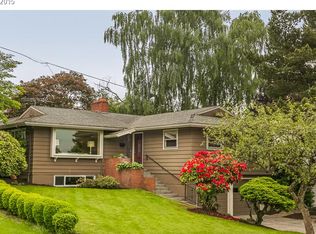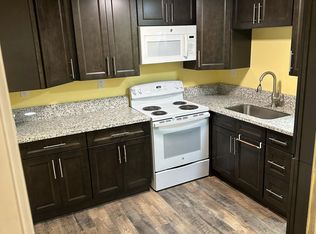Sold
$630,000
1180 SW Chestnut Dr, Portland, OR 97219
3beds
1,885sqft
Residential, Single Family Residence
Built in 1958
6,098.4 Square Feet Lot
$622,000 Zestimate®
$334/sqft
$3,110 Estimated rent
Home value
$622,000
$578,000 - $672,000
$3,110/mo
Zestimate® history
Loading...
Owner options
Explore your selling options
What's special
This home is perfect for the buyer looking for a house with a mid-century appeal yet has many functional updates for today's living. Perched in the Wilson Park neighborhood, one of the few neighborhoods in southwest Portland that's only blocks from restaurants, cafes, grocery stores, and more! The 1,885 square-foot floor plan includes three bedrooms, two bathrooms, a lower-level family room, and a laundry room/storage space. The living room flows perfectly to the dining and kitchen for entertaining, with sliding doors to the expansive and covered back patio. Enjoy period features like the two brick wood-burning fireplaces, hardwood floors, and the retro tiled bathroom on the lower level. Thoughtfully updated for modern living, there is new interior paint, dishwasher, and water heater, and the remodeled main floor bathroom includes a tiled walk-in shower and soaking tub. This sought-after community is also close to Rieke Elementary, Ida B. Wells High School, Hillsdale Library, and the farmer's market! [Home Energy Score = 4. HES Report at https://rpt.greenbuildingregistry.com/hes/OR10226229]
Zillow last checked: 8 hours ago
Listing updated: May 10, 2024 at 09:23am
Listed by:
Declan O'Connor 503-422-1013,
Cascade Hasson Sotheby's International Realty
Bought with:
Shelly Brown, 931200283
Keller Williams Sunset Corridor
Source: RMLS (OR),MLS#: 24001309
Facts & features
Interior
Bedrooms & bathrooms
- Bedrooms: 3
- Bathrooms: 2
- Full bathrooms: 2
- Main level bathrooms: 1
Primary bedroom
- Features: Hardwood Floors, Closet
- Level: Main
- Area: 120
- Dimensions: 12 x 10
Bedroom 2
- Features: Hardwood Floors, Closet
- Level: Main
- Area: 110
- Dimensions: 11 x 10
Bedroom 3
- Features: Hardwood Floors, Closet
- Level: Main
- Area: 110
- Dimensions: 11 x 10
Dining room
- Features: Sliding Doors
- Level: Main
- Area: 88
- Dimensions: 11 x 8
Family room
- Features: Fireplace, Wallto Wall Carpet
- Level: Lower
- Area: 192
- Dimensions: 16 x 12
Kitchen
- Features: Dishwasher, Kitchen Dining Room Combo, Builtin Oven, Free Standing Refrigerator
- Level: Main
- Area: 72
- Width: 8
Living room
- Features: Bay Window, Fireplace, Hardwood Floors, Living Room Dining Room Combo
- Level: Main
- Area: 238
- Dimensions: 17 x 14
Heating
- Forced Air, Fireplace(s)
Cooling
- Central Air
Appliances
- Included: Built In Oven, Cooktop, Dishwasher, Free-Standing Refrigerator, Washer/Dryer, Gas Water Heater, Tank Water Heater
- Laundry: Laundry Room
Features
- Soaking Tub, Closet, Kitchen Dining Room Combo, Living Room Dining Room Combo
- Flooring: Hardwood, Tile, Wall to Wall Carpet
- Doors: Sliding Doors
- Windows: Bay Window(s)
- Basement: Finished,Unfinished
- Number of fireplaces: 2
- Fireplace features: Wood Burning
Interior area
- Total structure area: 1,885
- Total interior livable area: 1,885 sqft
Property
Parking
- Total spaces: 2
- Parking features: Driveway, On Street, Attached
- Attached garage spaces: 2
- Has uncovered spaces: Yes
Features
- Stories: 3
- Patio & porch: Covered Patio
- Exterior features: Garden
Lot
- Size: 6,098 sqft
- Features: Gentle Sloping, Level, SqFt 5000 to 6999
Details
- Parcel number: R312503
Construction
Type & style
- Home type: SingleFamily
- Architectural style: Mid Century Modern
- Property subtype: Residential, Single Family Residence
Materials
- Wood Siding
- Roof: Composition
Condition
- Resale
- New construction: No
- Year built: 1958
Utilities & green energy
- Gas: Gas
- Sewer: Public Sewer
- Water: Public
Community & neighborhood
Location
- Region: Portland
Other
Other facts
- Listing terms: Cash,Conventional,FHA,VA Loan
Price history
| Date | Event | Price |
|---|---|---|
| 5/8/2024 | Sold | $630,000+9.6%$334/sqft |
Source: | ||
| 4/9/2024 | Pending sale | $575,000$305/sqft |
Source: | ||
| 4/3/2024 | Listed for sale | $575,000$305/sqft |
Source: | ||
Public tax history
| Year | Property taxes | Tax assessment |
|---|---|---|
| 2025 | $8,425 +3.7% | $312,960 +3% |
| 2024 | $8,122 +4% | $303,850 +3% |
| 2023 | $7,810 +2.2% | $295,000 +3% |
Find assessor info on the county website
Neighborhood: Hillsdale
Nearby schools
GreatSchools rating
- 10/10Rieke Elementary SchoolGrades: K-5Distance: 0.2 mi
- 6/10Gray Middle SchoolGrades: 6-8Distance: 0.7 mi
- 8/10Ida B. Wells-Barnett High SchoolGrades: 9-12Distance: 0.2 mi
Schools provided by the listing agent
- Elementary: Rieke
- Middle: Robert Gray
- High: Ida B Wells
Source: RMLS (OR). This data may not be complete. We recommend contacting the local school district to confirm school assignments for this home.
Get a cash offer in 3 minutes
Find out how much your home could sell for in as little as 3 minutes with a no-obligation cash offer.
Estimated market value
$622,000
Get a cash offer in 3 minutes
Find out how much your home could sell for in as little as 3 minutes with a no-obligation cash offer.
Estimated market value
$622,000

