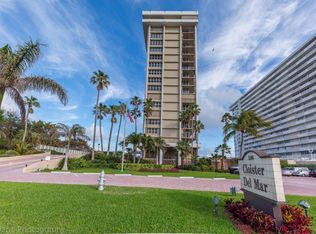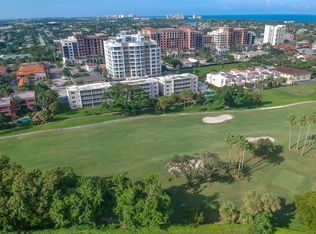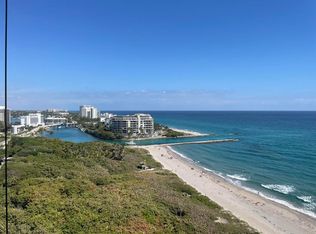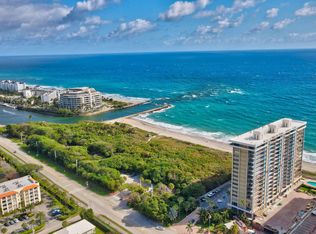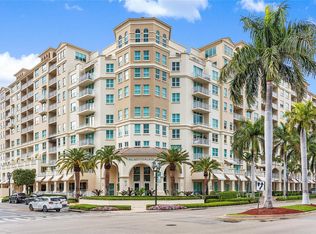UPDATED FURNISHED 17TH FLOOR OCEANFRONT CONDO FEATURING UNIQUE MODIFICATIONS TO THE FLOOR PLAN, PROVIDING EXPANSIVE OCEAN VIEWS FROM EVERY ROOM. BOUTIQUE CONCIERGE BUILDING WITH 96 APARTMENTS AND 3 ELEVATOR BANKS (WHICH OPEN TO ONLY 2 APARTMENTS PER FLOOR WITH A SHARED LOBBY.) GYM, LIBRARY, SOCIAL ROOM WITH KITCHEN, HEATED POOL, GRILL AREA, PRIVATE BEACH ACCESS. . 1 DEEDED PARKING SPACE AND PLENTY OF UPPER DECK PARKING. 24 HOUR MANNED SECURITY, GATED BUILDING. MAINTENANCE INCLUDES $800.67 TOWARDS RESERVES. SUPPORT ANIMALS ONLY . CONCRETE RESTORATION IS CURRENTLY ONGOING, FOLLOWED BY REPLACEMENT OF ELEVATORS & ROOF WORK, EXTERIOR PAINTING & UPDATED LANDSCAPING. ELECTRICAL PANEL REPLACED/UPGRADED IN 2023.
For sale
$699,000
1180 S Ocean Boulevard #17d, Boca Raton, FL 33432
2beds
1,300sqft
Est.:
Condominium
Built in 1969
-- sqft lot
$-- Zestimate®
$538/sqft
$2,468/mo HOA
What's special
Private beach accessHeated poolGrill areaExpansive ocean viewsUpdated landscapingSocial room with kitchen
- 353 days |
- 244 |
- 7 |
Zillow last checked: 8 hours ago
Listing updated: October 30, 2025 at 03:30am
Listed by:
Naomi Hassig 561-271-2659,
Luxury Homes Inc.
Source: BeachesMLS,MLS#: RX-11068271 Originating MLS: Beaches MLS
Originating MLS: Beaches MLS
Tour with a local agent
Facts & features
Interior
Bedrooms & bathrooms
- Bedrooms: 2
- Bathrooms: 2
- Full bathrooms: 2
Rooms
- Room types: Storage
Primary bedroom
- Level: M
- Area: 25456 Square Feet
- Dimensions: 172 x 148
Bedroom 2
- Level: M
- Area: 4144 Square Feet
- Dimensions: 259 x 16
Kitchen
- Level: M
- Area: 15930 Square Feet
- Dimensions: 135 x 118
Living room
- Level: M
- Area: 20448 Square Feet
- Dimensions: 144 x 142
Heating
- Electric, Heat Pump-Reverse
Cooling
- Central Air, Electric
Appliances
- Included: Dishwasher, Dryer, Microwave, Electric Range, Refrigerator
Features
- Entry Lvl Lvng Area
- Flooring: Carpet, Laminate, Tile
- Windows: Impact Glass (Complete)
- Furnished: Yes
Interior area
- Total structure area: 1,300
- Total interior livable area: 1,300 sqft
Video & virtual tour
Property
Parking
- Total spaces: 1
- Parking features: Commercial Vehicles Prohibited
- Garage spaces: 1
Features
- Stories: 17
- On waterfront: Yes
- Waterfront features: Intracoastal, Ocean Front
Details
- Parcel number: 06434732070000174
- Zoning: RESIDENTIAL
Construction
Type & style
- Home type: Condo
- Property subtype: Condominium
Materials
- Concrete
Condition
- Resale
- New construction: No
- Year built: 1969
Utilities & green energy
- Sewer: Public Sewer
Community & HOA
Community
- Features: Elevator, Fitness Center, Trash Chute, Gated
- Security: Doorman, Security Gate, Lobby, Security Lights, Security Patrol, Closed Circuit Camera(s)
- Subdivision: Cloister Del Mar
HOA
- Has HOA: Yes
- Services included: Cable TV, Common Areas, Elevator, Insurance-Bldg, Maintenance Grounds, Maintenance Structure, Manager, Parking, Pool Service, Roof Maintenance, Security, Sewer, Trash, Water
- HOA fee: $2,468 monthly
- Application fee: $100
Location
- Region: Boca Raton
Financial & listing details
- Price per square foot: $538/sqft
- Tax assessed value: $499,125
- Annual tax amount: $8,975
- Date on market: 3/5/2025
- Listing terms: Cash,Conventional
Estimated market value
Not available
Estimated sales range
Not available
$3,838/mo
Price history
Price history
| Date | Event | Price |
|---|---|---|
| 3/5/2025 | Listed for sale | $699,000$538/sqft |
Source: | ||
Public tax history
Public tax history
Tax history is unavailable.BuyAbility℠ payment
Est. payment
$6,763/mo
Principal & interest
$3281
HOA Fees
$2468
Property taxes
$1014
Climate risks
Neighborhood: 33432
Nearby schools
GreatSchools rating
- 7/10Boca Raton Elementary SchoolGrades: PK-5Distance: 1.4 mi
- 8/10Boca Raton Community Middle SchoolGrades: 6-8Distance: 3.1 mi
- 6/10Boca Raton Community High SchoolGrades: 9-12Distance: 3.5 mi
Schools provided by the listing agent
- Elementary: Boca Raton Elementary School
- Middle: Boca Raton Community Middle School
- High: Boca Raton Community High School
Source: BeachesMLS. This data may not be complete. We recommend contacting the local school district to confirm school assignments for this home.
