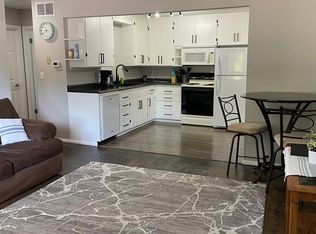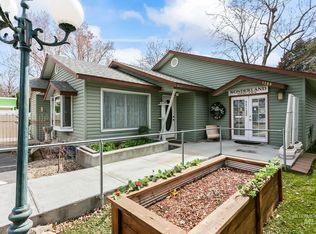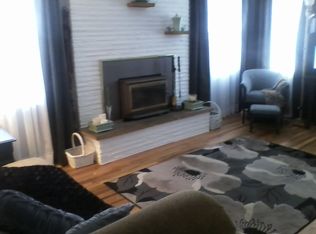Sold
Price Unknown
1180 S Curtis Rd, Boise, ID 83705
4beds
2baths
2,234sqft
Manufactured On Land, Manufactured Home
Built in 1994
10,062.36 Square Feet Lot
$454,500 Zestimate®
$--/sqft
$1,754 Estimated rent
Home value
$454,500
$423,000 - $486,000
$1,754/mo
Zestimate® history
Loading...
Owner options
Explore your selling options
What's special
Endless possibilities in this spacious single level home centrally located in the Boise Bench near desirable amenities including downtown Boise, the airport, local shopping and dining. Soaring ceilings and ample natural light complement neutral tones and LVP flooring throughout the main living spaces. A thoughtfully designed floor plan offers generously sized bedrooms and an oversized 4th bedroom that makes an ideal bonus space or guest suite. Master bedroom and ensuite is complete with dual vanities and soaker tub. Recently remodeled kitchen boasts granite countertops, stainless steel appliances and island for food prep or hosting. Venture outside to a newly sodded yard where multiple covered patios make entertaining a breeze. Storage shed and garden boxes cater to the casual gardener. Exterior highlights include fully owned solar panels for maximum energy efficiency and 3 carports for protection from the elements.
Zillow last checked: 8 hours ago
Listing updated: June 02, 2025 at 09:04am
Listed by:
Dawn Templeton 208-890-1352,
Templeton Real Estate Group
Bought with:
Cole Nielson
RE/MAX Capital City
Source: IMLS,MLS#: 98938129
Facts & features
Interior
Bedrooms & bathrooms
- Bedrooms: 4
- Bathrooms: 2
- Main level bathrooms: 2
- Main level bedrooms: 4
Primary bedroom
- Level: Main
- Area: 221
- Dimensions: 17 x 13
Bedroom 2
- Level: Main
- Area: 120
- Dimensions: 12 x 10
Bedroom 3
- Level: Main
- Area: 130
- Dimensions: 13 x 10
Bedroom 4
- Level: Main
- Area: 324
- Dimensions: 27 x 12
Family room
- Level: Main
- Area: 450
- Dimensions: 25 x 18
Kitchen
- Level: Main
Living room
- Level: Main
- Area: 169
- Dimensions: 13 x 13
Heating
- Electric, Forced Air
Cooling
- Central Air
Appliances
- Included: Electric Water Heater, Dishwasher, Disposal, Microwave, Oven/Range Freestanding, Refrigerator, Washer, Dryer
Features
- Bath-Master, Bed-Master Main Level, Family Room, Rec/Bonus, Walk-In Closet(s), Breakfast Bar, Pantry, Kitchen Island, Granite Counters, Number of Baths Main Level: 2
- Flooring: Carpet
- Has basement: No
- Number of fireplaces: 1
- Fireplace features: One
Interior area
- Total structure area: 2,234
- Total interior livable area: 2,234 sqft
- Finished area above ground: 2,234
- Finished area below ground: 0
Property
Parking
- Total spaces: 3
- Parking features: Carport, Driveway
- Carport spaces: 3
- Has uncovered spaces: Yes
Features
- Levels: One
- Patio & porch: Covered Patio/Deck
- Fencing: Vinyl,Wood
Lot
- Size: 10,062 sqft
- Features: 10000 SF - .49 AC, Garden, Irrigation Available, Sidewalks, Manual Sprinkler System, Irrigation Sprinkler System
Details
- Additional structures: Shed(s)
- Parcel number: R3268500073
Construction
Type & style
- Home type: MobileManufactured
- Property subtype: Manufactured On Land, Manufactured Home
Materials
- Wood Siding
- Foundation: Slab
- Roof: Composition
Condition
- Year built: 1994
Utilities & green energy
- Electric: Photovoltaics Seller Owned
- Sewer: Septic Tank
- Water: Public
Community & neighborhood
Location
- Region: Boise
- Subdivision: Green Meadows
Other
Other facts
- Listing terms: Cash,Conventional,1031 Exchange,FHA,VA Loan
- Ownership: Fee Simple
Price history
Price history is unavailable.
Public tax history
| Year | Property taxes | Tax assessment |
|---|---|---|
| 2025 | $2,382 -9.3% | $430,900 +11.2% |
| 2024 | $2,626 +13.1% | $387,500 -3.1% |
| 2023 | $2,323 +10.6% | $400,000 -5.7% |
Find assessor info on the county website
Neighborhood: Central Bench
Nearby schools
GreatSchools rating
- 3/10Hillcrest Elementary SchoolGrades: PK-6Distance: 0.9 mi
- 3/10South Junior High SchoolGrades: 7-9Distance: 1.6 mi
- 7/10Borah Senior High SchoolGrades: 9-12Distance: 0.2 mi
Schools provided by the listing agent
- Elementary: Hillcrest
- Middle: South (Boise)
- High: Borah
- District: Boise School District #1
Source: IMLS. This data may not be complete. We recommend contacting the local school district to confirm school assignments for this home.


