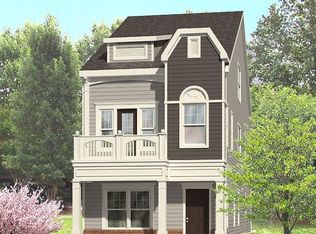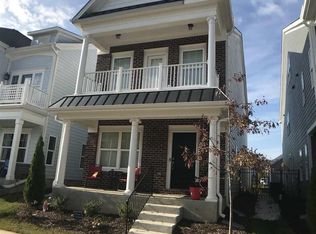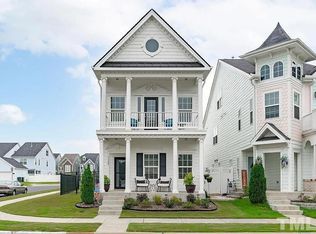Sold for $590,000 on 07/12/23
$590,000
1180 Russet Ln, Apex, NC 27523
3beds
2,128sqft
Single Family Residence, Residential
Built in 2019
3,484.8 Square Feet Lot
$584,300 Zestimate®
$277/sqft
$2,297 Estimated rent
Home value
$584,300
$555,000 - $614,000
$2,297/mo
Zestimate® history
Loading...
Owner options
Explore your selling options
What's special
Charleston style home w/beautiful upgrades! Upon entering you'll notice 2-Pc crown molding, luxury vinyl floors, sputnik lights, 5-panel craftsman style doors w/brushed nickel door hardware, fireplace w/penny tile & custom painted mantle surround. Dining area offers a large scale boho style pendant light & is open to the family room & kitchen making it the perfect place to entertain. The chef's kitchen offers can lights, stainless steel appls, custom cabinets w/modern bronze pulls, granite countertops, geometric pattern backsplash tile, farmhouse sink w/brushed nickel faucet & large peninsula that creates barstool seating. Primary bedroom features 3-light mini chandelier & crown molding. The adjoining en-suite offers tile floors, 2 separate vanities, walk-in shower w/custom tile surround and a huge California closet. Bedroom 2 upstairs offers a ship-lap accent wall & designer chandelier. Bedroom 3 has plantation shutters & access to 2nd floor balcony. Between the 2 bedrooms you have a large loft/bonus room w/brushed gold sputnik light fixture. Unfinishd 3rd floor for storage! Amenities: Pool/Clubhouse/Playground!
Zillow last checked: 8 hours ago
Listing updated: October 27, 2025 at 07:50pm
Listed by:
Jim Allen 919-645-2114,
Coldwell Banker HPW
Bought with:
Maggie Petree, 314658
Keller Williams Realty Cary
Source: Doorify MLS,MLS#: 2515031
Facts & features
Interior
Bedrooms & bathrooms
- Bedrooms: 3
- Bathrooms: 3
- Full bathrooms: 2
- 1/2 bathrooms: 1
Heating
- Forced Air, Natural Gas, Zoned
Cooling
- Central Air, Zoned
Appliances
- Included: Dishwasher, Gas Range, Gas Water Heater, Microwave, Plumbed For Ice Maker
- Laundry: Electric Dryer Hookup, Laundry Closet, Main Level
Features
- Bathtub/Shower Combination, Double Vanity, Eat-in Kitchen, Granite Counters, High Ceilings, High Speed Internet, Living/Dining Room Combination, Master Downstairs, Shower Only, Smooth Ceilings, Storage, Vaulted Ceiling(s), Walk-In Closet(s), Water Closet
- Flooring: Carpet, Vinyl, Tile
- Number of fireplaces: 1
- Fireplace features: Family Room, Gas, Gas Log
Interior area
- Total structure area: 2,128
- Total interior livable area: 2,128 sqft
- Finished area above ground: 2,128
- Finished area below ground: 0
Property
Parking
- Total spaces: 2
- Parking features: Concrete, Detached, Driveway, Garage, Garage Door Opener, Garage Faces Rear
- Garage spaces: 2
Features
- Levels: Three Or More, Tri-Level, Two
- Patio & porch: Covered, Patio, Porch
- Exterior features: Rain Gutters
- Pool features: Community
- Has view: Yes
Lot
- Size: 3,484 sqft
- Dimensions: 28.25 x 127 x 28.25 x 127
- Features: Landscaped
Details
- Parcel number: 0722436834
- Zoning: PUD-CZ
Construction
Type & style
- Home type: SingleFamily
- Architectural style: Charleston, Traditional
- Property subtype: Single Family Residence, Residential
Materials
- Fiber Cement
- Foundation: Stem Walls
Condition
- New construction: No
- Year built: 2019
Utilities & green energy
- Sewer: Public Sewer
- Water: Public
Community & neighborhood
Community
- Community features: Playground, Pool
Location
- Region: Apex
- Subdivision: Sweetwater
HOA & financial
HOA
- Has HOA: Yes
- HOA fee: $210 quarterly
- Amenities included: Clubhouse, Pool
Price history
| Date | Event | Price |
|---|---|---|
| 7/12/2023 | Sold | $590,000-1.7%$277/sqft |
Source: | ||
| 6/19/2023 | Pending sale | $600,000$282/sqft |
Source: | ||
| 6/7/2023 | Listed for sale | $600,000+0.7%$282/sqft |
Source: | ||
| 2/28/2022 | Sold | $596,000+13.5%$280/sqft |
Source: | ||
| 1/31/2022 | Pending sale | $525,000$247/sqft |
Source: | ||
Public tax history
| Year | Property taxes | Tax assessment |
|---|---|---|
| 2025 | $5,046 +2.3% | $575,662 |
| 2024 | $4,933 +18% | $575,662 +51.7% |
| 2023 | $4,182 +6.5% | $379,420 |
Find assessor info on the county website
Neighborhood: 27523
Nearby schools
GreatSchools rating
- 9/10Olive Chapel ElementaryGrades: PK-5Distance: 1.3 mi
- 10/10Lufkin Road MiddleGrades: 6-8Distance: 4.8 mi
- 9/10Apex Friendship HighGrades: 9-12Distance: 2.6 mi
Schools provided by the listing agent
- Elementary: Wake - Olive Chapel
- Middle: Wake - Lufkin Road
- High: Wake - Apex Friendship
Source: Doorify MLS. This data may not be complete. We recommend contacting the local school district to confirm school assignments for this home.
Get a cash offer in 3 minutes
Find out how much your home could sell for in as little as 3 minutes with a no-obligation cash offer.
Estimated market value
$584,300
Get a cash offer in 3 minutes
Find out how much your home could sell for in as little as 3 minutes with a no-obligation cash offer.
Estimated market value
$584,300


