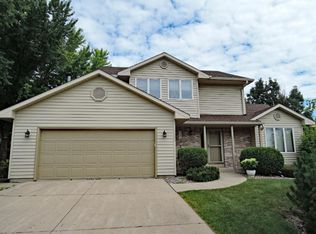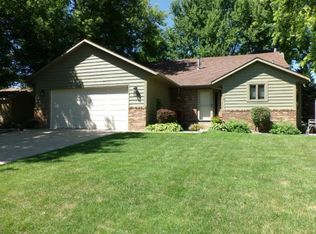This classic 2 story home sits on a beautiful corner lot in a great neighborhood, close to golf course and Mineral Springs Park. This home offers an open kitchen floor plan with family room and wood burning fireplace. Vaulted ceilings in the formal dining/living room. All 3 bedrooms are on the same level, with a private master bathroom. Spacious finished lower level with plenty of room for an amusement room or an additional family room. The backyard is perfectly landscaped and offers a very functional patio for entertaining. Also a 12x16 utility shed and a 25x31 basketball court, for a friendly game of HORSE. A brand new garage door adds the finishing touch!
This property is off market, which means it's not currently listed for sale or rent on Zillow. This may be different from what's available on other websites or public sources.

