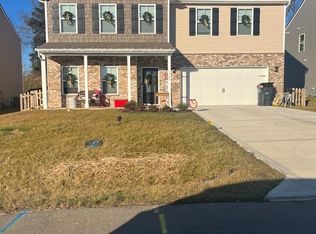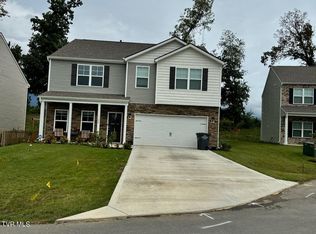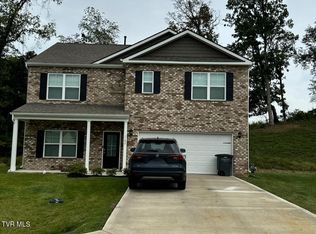Sold for $365,205
$365,205
1180 Ridge Parke, Kingsport, TN 37663
4beds
2,618sqft
Single Family Residence, Residential
Built in 2023
6,534 Square Feet Lot
$387,200 Zestimate®
$139/sqft
$2,907 Estimated rent
Home value
$387,200
$368,000 - $407,000
$2,907/mo
Zestimate® history
Loading...
Owner options
Explore your selling options
What's special
This popular Salem floorplan boasts over 2600sf. The main floor features 9' ceilings, LVP floor throughout, Chef's kitchen w/ gas range, white cabinetry, and large central island. The MAIN FLOOR MASTER suite has great views of the mature trees behind the home. The living room has a corner gas fireplace. Enjoy the evenings relaxing on the back patio. Upstairs you'll find 3 oversized bedrooms w/ WIC's, and a massive enclosed bonus room w/ double storage closets! This home is currently under construction w/ an estimated completion of Nov.-Dec. 2023.
Due to variations amongst computer monitors, actual colors may vary. Pictures, colors, features, and sizes are for illustration purposes only and will vary from homes as built. Finished/furnished model home pictures are used for reference to the floorplan only.
Zillow last checked: 8 hours ago
Listing updated: February 13, 2025 at 06:24am
Listed by:
Deborah Iadreschi,
D.R. Horton
Bought with:
Deborah Iadreschi, 365650
D.R. Horton
Source: TVRMLS,MLS#: 9955426
Facts & features
Interior
Bedrooms & bathrooms
- Bedrooms: 4
- Bathrooms: 3
- Full bathrooms: 2
- 1/2 bathrooms: 1
Primary bedroom
- Level: Lower
Heating
- Natural Gas
Cooling
- Central Air
Appliances
- Included: Dishwasher, Gas Range, Microwave
- Laundry: Electric Dryer Hookup, Washer Hookup
Features
- Master Downstairs, Eat-in Kitchen, Granite Counters, Kitchen Island, Open Floorplan, Pantry, Walk-In Closet(s)
- Flooring: Carpet, Luxury Vinyl, Vinyl
- Windows: Double Pane Windows, Insulated Windows
- Number of fireplaces: 1
- Fireplace features: Living Room
Interior area
- Total structure area: 2,618
- Total interior livable area: 2,618 sqft
Property
Features
- Levels: Two
- Stories: 2
- Patio & porch: Rear Patio
Lot
- Size: 6,534 sqft
- Dimensions: 60' x 110'
- Topography: Level
Details
- Parcel number: 106o D 025.00
- Zoning: Residential
Construction
Type & style
- Home type: SingleFamily
- Property subtype: Single Family Residence, Residential
Materials
- Brick, Vinyl Siding
- Foundation: Slab
- Roof: Shingle
Condition
- New Construction
- New construction: Yes
- Year built: 2023
Details
- Warranty included: Yes
Utilities & green energy
- Sewer: Public Sewer
- Water: Public
Community & neighborhood
Location
- Region: Kingsport
- Subdivision: Miller Parke
HOA & financial
HOA
- Has HOA: Yes
- HOA fee: $400 annually
Other
Other facts
- Listing terms: Cash,Conventional,FHA,VA Loan
Price history
| Date | Event | Price |
|---|---|---|
| 12/15/2023 | Sold | $365,205-0.3%$139/sqft |
Source: TVRMLS #9955426 Report a problem | ||
| 10/16/2023 | Contingent | $366,205$140/sqft |
Source: TVRMLS #9955426 Report a problem | ||
| 8/11/2023 | Listed for sale | $366,205$140/sqft |
Source: TVRMLS #9955426 Report a problem | ||
Public tax history
| Year | Property taxes | Tax assessment |
|---|---|---|
| 2024 | $3,181 +2% | $70,775 |
| 2023 | $3,117 | $70,775 |
Find assessor info on the county website
Neighborhood: 37663
Nearby schools
GreatSchools rating
- 8/10John Adams Elementary SchoolGrades: K-5Distance: 3.4 mi
- 7/10Robinson Middle SchoolGrades: 6-8Distance: 5.2 mi
- 8/10Dobyns - Bennett High SchoolGrades: 9-12Distance: 5.6 mi
Schools provided by the listing agent
- Elementary: John Adams
- Middle: Robinson
- High: Dobyns Bennett
Source: TVRMLS. This data may not be complete. We recommend contacting the local school district to confirm school assignments for this home.
Get pre-qualified for a loan
At Zillow Home Loans, we can pre-qualify you in as little as 5 minutes with no impact to your credit score.An equal housing lender. NMLS #10287.


