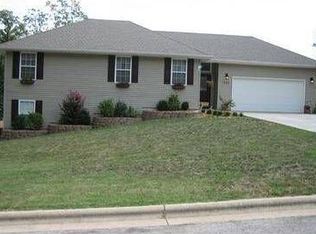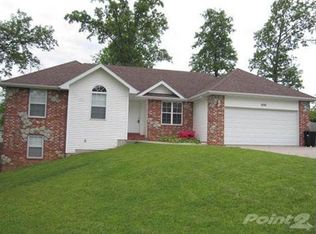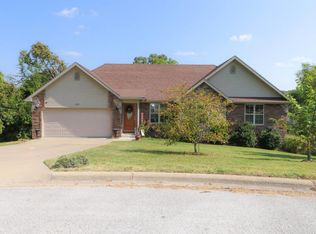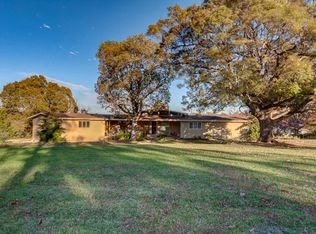AMAZING PROPERTY! This one owner home has everything you could want! Walkout basement home offers plenty of room for your family plus more. The back yard is like your own private resort. You have an 32x18 inground pool, hot tub, pergola, beautiful rock wall, water feature, plenty of landscaping and privacy. Perfect for relaxing. Stunning home has been well taken care of. Kitchen offers plenty of cabinets, granite countertops, stainless steel appliances and pantry. Large formal dining room that walks out to a covered deck. Main floor is hardwood floor with ceramic tile in bathrooms. Family room in the basement is perfect for family time. Also included is surround sound, house intercom, water softener, pellet stove and much more! Take a look at this, you will fall in love!
This property is off market, which means it's not currently listed for sale or rent on Zillow. This may be different from what's available on other websites or public sources.




