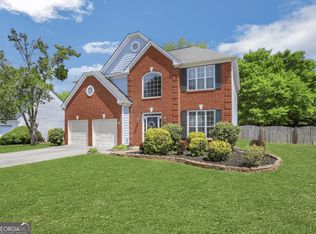MUST SEE! Lovely home convenient to GA400 & newly built Halcyon - Walkable with amazing restaurants and shopping. Bright open floorplan features 2 story foyer, separate dining room and living room/office/playroom with built-in shelves. Kitchen features new granite counter tops and backsplash. Breakfast bar opens to eat in kitchen and family room, perfect for family time and entertaining. Spacious upstairs master suite has large sitting area/office (can be converted to 4th bedroom if wanted). Remodeled master bath with dual sinks, free standing tub, separate shower & large walk-in closet. Two spacious secondary bedrooms and updated bathroom. HUGE private park like backyard with patio is perfect for outdoor entertainment! This house will go fast! Pool Directions: (1) Make a right out of the driveway onto Overland Crossing (2) Drive until Overland Crossing dead ends into Grand Junction, and make a left onto Grand Junction. (3) The pool, tennis courts, and playground will be on the right. By GPS Address: across the street from 2010 Grand Junction.
This property is off market, which means it's not currently listed for sale or rent on Zillow. This may be different from what's available on other websites or public sources.
