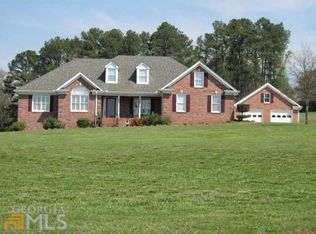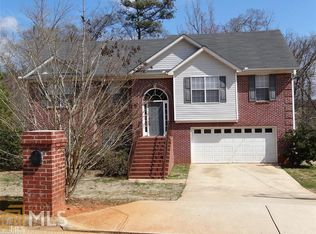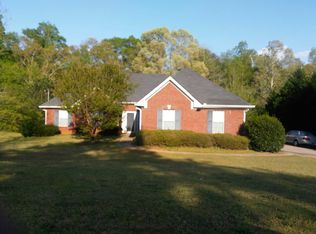Calling all dog lovers! Gorgeous 12.35 acre (+/-) homestead bordering Snapping Shoals Creek includes awesome all-brick ranch with 2-car attached garage PLUS 3-car detached garage with unfinished (but plumbed) apartment upstairs (great potential in-law suite or college apartment!) and finished grooming/whelping room on main level with an elevated tub and second laundry hookup. Covered 5-run kennel, multiple fenced areas, above-ground pool and deck for exercise therapy and summer play. Getting back to the main house - various upgraded finish features are throughout like hardwood flooring, ceramic tile, shiplap walls, extensive molding, double trey ceilings, beadboard, bay and palladium windows, vaulted ceiling, plantation shutters and blinds, and more. Granite counters / island / stainless appliances in the kitchen, new fixtures in the updated bathrooms, closet space galore! Enclosed sunporch with sliding windows for year-round flex space! Fully encapsulated crawl space, Sentricon termite warranty, HVAC system 2-years young!
This property is off market, which means it's not currently listed for sale or rent on Zillow. This may be different from what's available on other websites or public sources.


