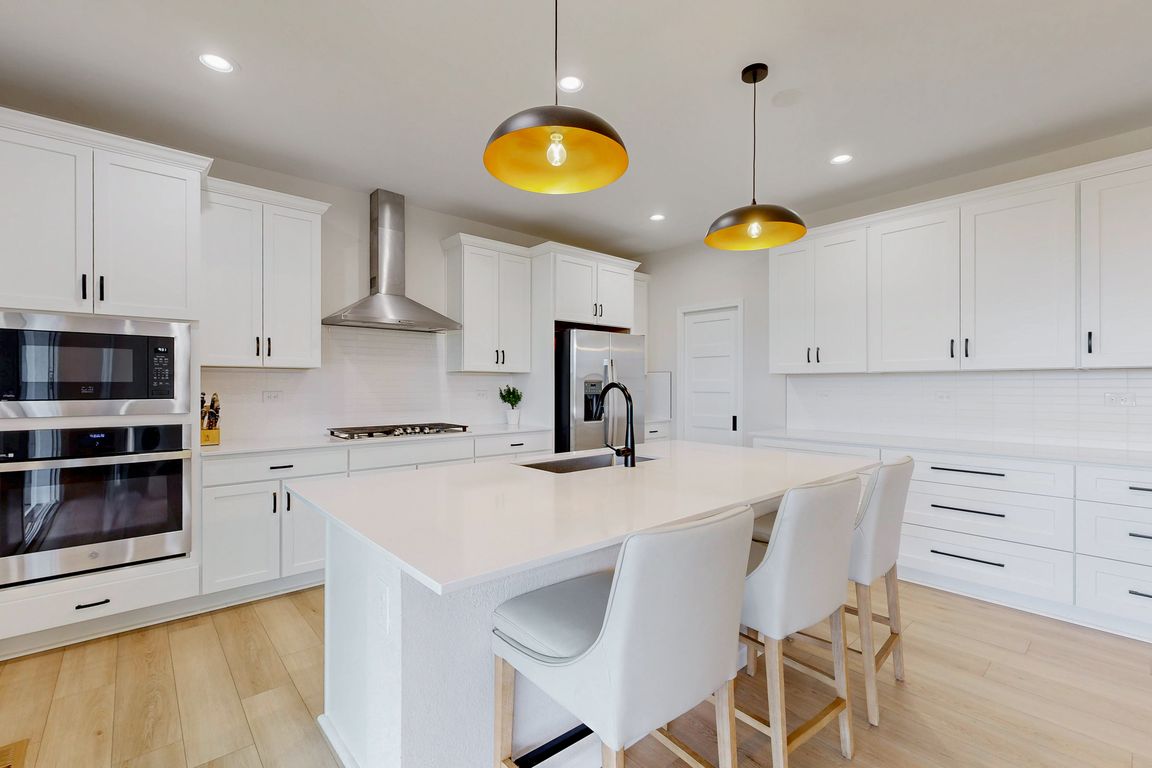
For sale
$915,000
6beds
4,402sqft
1180 Joseph Pl, Erie, CO 80026
6beds
4,402sqft
Residential-detached, residential
Built in 2024
5,285 sqft
2 Attached garage spaces
$208 price/sqft
$219 quarterly HOA fee
What's special
Utility sinkFinished basementVersatile loftSpacious primary suiteWalk-in pantryFrench doorsDedicated study
Welcome to this beautiful new move-in-ready Erie home, blending stylish upgrades with a functional, spacious layout. Step inside to soaring ceilings and wide oak laminate vinyl plank floors that lead into a light-filled living area featuring a cozy gas fireplace with subway tile surround and upgraded lighting. The chef's kitchen is ...
- 3 days |
- 221 |
- 14 |
Source: IRES,MLS#: 1045431
Travel times
Living Room
Kitchen
Primary Bedroom
Zillow last checked: 7 hours ago
Listing updated: October 10, 2025 at 10:23am
Listed by:
John Subry 303-457-4800,
RE/MAX Northwest
Source: IRES,MLS#: 1045431
Facts & features
Interior
Bedrooms & bathrooms
- Bedrooms: 6
- Bathrooms: 4
- Full bathrooms: 3
- 1/2 bathrooms: 1
Primary bedroom
- Area: 240
- Dimensions: 15 x 16
Bedroom
- Area: 154
- Dimensions: 14 x 11
Bedroom 2
- Area: 130
- Dimensions: 10 x 13
Bedroom 3
- Area: 120
- Dimensions: 10 x 12
Bedroom 4
- Area: 150
- Dimensions: 10 x 15
Bedroom 5
- Area: 210
- Dimensions: 14 x 15
Dining room
- Area: 160
- Dimensions: 10 x 16
Family room
- Area: 374
- Dimensions: 22 x 17
Kitchen
- Area: 160
- Dimensions: 10 x 16
Living room
- Area: 306
- Dimensions: 17 x 18
Heating
- Forced Air
Cooling
- Central Air, Ceiling Fan(s)
Appliances
- Included: Gas Range/Oven, Dishwasher, Microwave, Disposal
- Laundry: Washer/Dryer Hookups, Upper Level
Features
- Study Area, Eat-in Kitchen, Pantry, Walk-In Closet(s), Loft, Kitchen Island, High Ceilings, Walk-in Closet, 9ft+ Ceilings
- Flooring: Laminate
- Basement: Full,Partially Finished
- Has fireplace: Yes
- Fireplace features: Family/Recreation Room Fireplace
Interior area
- Total structure area: 4,402
- Total interior livable area: 4,402 sqft
- Finished area above ground: 3,115
- Finished area below ground: 1,287
Property
Parking
- Total spaces: 2
- Parking features: Oversized
- Attached garage spaces: 2
- Details: Garage Type: Attached
Features
- Levels: Two
- Stories: 2
- Patio & porch: Patio
- Fencing: Fenced
Lot
- Size: 5,285 Square Feet
Details
- Parcel number: R0614263
- Zoning: SFR
- Special conditions: Private Owner
Construction
Type & style
- Home type: SingleFamily
- Property subtype: Residential-Detached, Residential
Materials
- Wood/Frame, Stone, Wood Siding
- Foundation: Slab
- Roof: Composition
Condition
- Not New, Previously Owned
- New construction: No
- Year built: 2024
Utilities & green energy
- Electric: Electric
- Gas: Natural Gas
- Sewer: City Sewer
- Water: City Water, Public
- Utilities for property: Natural Gas Available, Electricity Available
Community & HOA
Community
- Features: Clubhouse, Tennis Court(s), Pool
- Subdivision: Parkdale
HOA
- Has HOA: Yes
- Services included: Trash
- HOA fee: $219 quarterly
Location
- Region: Erie
Financial & listing details
- Price per square foot: $208/sqft
- Annual tax amount: $2,397
- Date on market: 10/9/2025
- Listing terms: Cash,Conventional,VA Loan
- Exclusions: Washer, Dryer, Kitchen Refrigerator, Garage Refrigerator, Tesla Charger, Garage Ceiling Racks, Garage Cabinets, Hot Tub, Basketball Hoop.
- Electric utility on property: Yes
- Road surface type: Paved