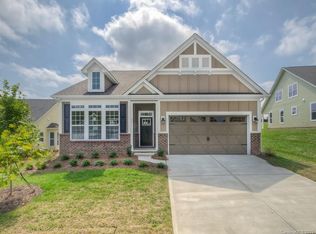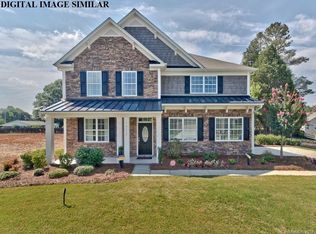You're going to fall in love with this home the second you walk in! The foyer boasts a very high ceiling that walks into a spacious formal dining room. The kitchen has ample cabinet space and a big island for entertaining guests while not being far from the living room that you don't miss out on anything! Main level has a guest suite with full bathroom. All of the upstairs rooms are massive including the primary. Primary master bathroom has dual sinks with very large walk in closet. Out back in the fully privacy fenced yard enjoy your coffee sitting under the covered gazebo. Home is equipped with solar panels. You won't want to miss this opportunity to be in one of the most desirable neighborhoods with one of the top rated school districts around!
This property is off market, which means it's not currently listed for sale or rent on Zillow. This may be different from what's available on other websites or public sources.

