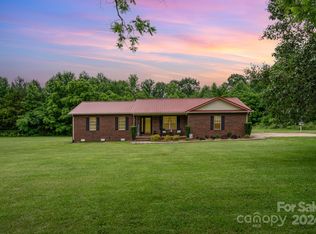Closed
$105,000
1180 Glenn Faust Rd, Cleveland, NC 27013
1beds
439sqft
Manufactured Home
Built in 2021
1.39 Acres Lot
$125,900 Zestimate®
$239/sqft
$980 Estimated rent
Home value
$125,900
$108,000 - $145,000
$980/mo
Zestimate® history
Loading...
Owner options
Explore your selling options
What's special
Back on Market due to no fault of the seller. Looking for a place to call your own or just escape to on the weekends to be surrounded by nature? Conveniently located off I-77 North, yet you feel like you are away from it all on this 1.39 acres tucked away from the road. This almost new (2021), immaculate, hardly lived in manufactured home, has so much opportunity for country living, whether for peace & quiet, raising chickens, room to grow beautiful gardens, or all of those combined. Come and see this gem in Cleveland. There is also a tent for storage that conveys with the property. This won't last long!
Zillow last checked: 8 hours ago
Listing updated: February 17, 2023 at 11:41am
Listing Provided by:
Shelley Johnson lepagejohnsonoffers@gmail.com,
EXP Realty LLC Mooresville,
Molly LaPorta,
EXP Realty LLC Mooresville
Bought with:
Cassidy Davis
Ally Plus Realty LLC
Source: Canopy MLS as distributed by MLS GRID,MLS#: 3934355
Facts & features
Interior
Bedrooms & bathrooms
- Bedrooms: 1
- Bathrooms: 1
- Full bathrooms: 1
- Main level bedrooms: 1
Bedroom s
- Level: Main
Bedroom s
- Level: Main
Bathroom full
- Level: Main
Bathroom full
- Level: Main
Family room
- Level: Main
Family room
- Level: Main
Kitchen
- Level: Main
Kitchen
- Level: Main
Heating
- Electric, Forced Air
Cooling
- Window Unit(s)
Appliances
- Included: Electric Cooktop, Electric Oven, Electric Water Heater, Exhaust Fan, Exhaust Hood, Oven, Refrigerator, Self Cleaning Oven
- Laundry: Electric Dryer Hookup, Main Level
Features
- Open Floorplan
- Has basement: No
Interior area
- Total structure area: 439
- Total interior livable area: 439 sqft
- Finished area above ground: 439
- Finished area below ground: 0
Property
Parking
- Parking features: Other - See Remarks
Accessibility
- Accessibility features: Kitchen 60 Inch Turning Radius, No Interior Steps
Features
- Levels: One
- Stories: 1
Lot
- Size: 1.39 Acres
- Dimensions: 103 x 444 x 153 x 482
- Features: Level, Private, Wooded
Details
- Parcel number: 263063
- Zoning: RA3
- Special conditions: Standard
Construction
Type & style
- Home type: MobileManufactured
- Architectural style: Traditional
- Property subtype: Manufactured Home
Materials
- Vinyl
- Foundation: Crawl Space
- Roof: Fiberglass
Condition
- New construction: No
- Year built: 2021
Utilities & green energy
- Sewer: Septic Installed
- Water: Well
Community & neighborhood
Community
- Community features: None
Location
- Region: Cleveland
- Subdivision: None
Other
Other facts
- Listing terms: Cash,Conventional,FHA,VA Loan
- Road surface type: Gravel
Price history
| Date | Event | Price |
|---|---|---|
| 2/17/2023 | Sold | $105,000+250%$239/sqft |
Source: | ||
| 1/17/2023 | Sold | $30,000-71.4%$68/sqft |
Source: Public Record Report a problem | ||
| 1/16/2023 | Listed for sale | $105,000$239/sqft |
Source: | ||
| 1/10/2023 | Listing removed | -- |
Source: | ||
| 9/17/2022 | Contingent | $105,000$239/sqft |
Source: | ||
Public tax history
| Year | Property taxes | Tax assessment |
|---|---|---|
| 2025 | $494 +5.4% | $69,606 |
| 2024 | $469 +283.7% | $69,606 +283.7% |
| 2023 | $122 +12.1% | $18,140 +25% |
Find assessor info on the county website
Neighborhood: 27013
Nearby schools
GreatSchools rating
- 5/10West Rowan ElementaryGrades: PK-5Distance: 2.6 mi
- 1/10West Rowan Middle SchoolGrades: 6-8Distance: 7.7 mi
- 2/10West Rowan High SchoolGrades: 9-12Distance: 5.3 mi
Schools provided by the listing agent
- Elementary: West Rowan
- Middle: West Rowan
- High: West Rowan
Source: Canopy MLS as distributed by MLS GRID. This data may not be complete. We recommend contacting the local school district to confirm school assignments for this home.
Get a cash offer in 3 minutes
Find out how much your home could sell for in as little as 3 minutes with a no-obligation cash offer.
Estimated market value
$125,900
Get a cash offer in 3 minutes
Find out how much your home could sell for in as little as 3 minutes with a no-obligation cash offer.
Estimated market value
$125,900
