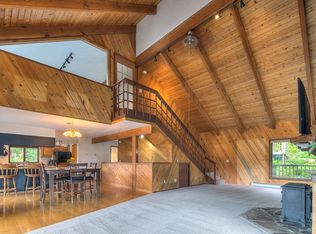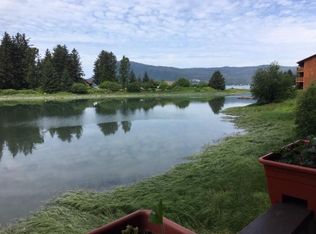Welcome home to your peaceful, waterfront, Fritz Cove Retreat! Tucked among the trees, this warm and inviting home is a must see. You will be greeted by vaulted ceilings and windows galore in this open concept home with views of the Fritz Cove slough. This sun-filled home features beautiful wood elements that gives you the feel of a cabin retreat. Enjoy your outdoor space and view as well on two expansive decks. There are 3 levels to this home with the entry level featuring the main open-concept living spaces that include the living room, dining area and spacious kitchen and well as one bedroom and a full bath with laundry area. As you ascend up the hardwood stairs to the upper level you will be greeted by a cozy balcony area- wonderful for a reading nook!- and then enters into the master bedroom with vaulted ceilings and skylights. The master bedroom has an ensuite bathroom with a large tub that is incorporated into the bedroom. The lower level of this home has a family room with plenty of space for an at-home workspace. The family room leads to the third bedroom as well as to the lower covered deck with additional views of the water and meadows across the slough. There is plenty of storage in the walk out basement and the side of the home has been tiered for gardening space. As you travel down towards the water, you will find an outdoor sauna that is wood fired and a wonderful place to relax at the end of the day. During high tide, put your kayak into the water and enjoy the peaceful journey in the cove and beyond. Call to make your appointment today for your private showing of this special home!
This property is off market, which means it's not currently listed for sale or rent on Zillow. This may be different from what's available on other websites or public sources.


