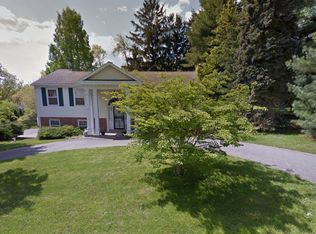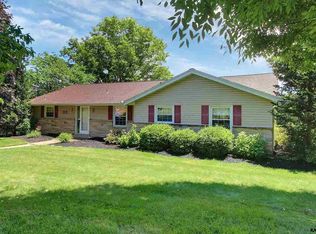Sold for $450,000
$450,000
1180 Everett Rd, York, PA 17403
5beds
3,326sqft
Single Family Residence
Built in 1967
0.62 Acres Lot
$480,900 Zestimate®
$135/sqft
$2,613 Estimated rent
Home value
$480,900
$442,000 - $519,000
$2,613/mo
Zestimate® history
Loading...
Owner options
Explore your selling options
What's special
If you’re looking for a home with lots of space in a convenient location, look no further… This 5 bedroom 2.5 bath colonial nestled in the Hollywood Heights neighborhood would be perfect! The foyer provides access to the large living room, dining room and kitchen. The living room and dining room have hardwood floors, chair rail and crown molding. The kitchen boasts solid wood cabinetry with Corian countertops, all appliances, including a double oven and center island with granite top. You'll appreciate the sunroom located off the kitchen with tons of natural light and two bow windows overlooking your private rear lot. Additionally, the first floor offers convenient laundry room, a half bath. The beautiful family room is anchored by a wood-burning fireplace and features hardwood floors, cathedral ceilings, floor to ceiling windows providing full views of the backyard and a sliding glass door to patio area. As you continue your tour to the second floor, you’ll love and appreciate all the space . The primary bedroom offers a walk-in closet plus additional closet, hardwood floors and a private bathroom with walk-in shower. The second floor also offers 4 more spacious bedrooms, a convenient office, walk-in cedar closet and another full bath with jetted tub and double vanities. Brand new carpeting in the second floor hall and two bedrooms. New architectural shingle roof has just been put on too! The home itself sits on .33 acres, but an additional .28 acre lot is being included in a sale. You will appreciate the mature landscaping and privacy this home offers. The location speaks for itself. You are located in a lovely neighborhood within walking distance to York Suburban High School, the JCC and minutes from hospitals, shopping and I83. Schedule your showing today.
Zillow last checked: 8 hours ago
Listing updated: September 20, 2024 at 06:04am
Listed by:
Jeff Cleaver 717-324-3989,
Berkshire Hathaway HomeServices Homesale Realty
Bought with:
Jeff Smith, RS344368
Keller Williams Keystone Realty
Source: Bright MLS,MLS#: PAYK2064946
Facts & features
Interior
Bedrooms & bathrooms
- Bedrooms: 5
- Bathrooms: 3
- Full bathrooms: 2
- 1/2 bathrooms: 1
- Main level bathrooms: 1
Basement
- Area: 860
Heating
- Hot Water, Natural Gas
Cooling
- Central Air, Electric
Appliances
- Included: Cooktop, Microwave, Dishwasher, Dryer, Oven, Refrigerator, Double Oven, Gas Water Heater, Tankless Water Heater
- Laundry: Main Level, Laundry Chute, Laundry Room
Features
- Ceiling Fan(s), Cedar Closet(s), Chair Railings, Crown Molding, Dining Area, Exposed Beams, Kitchen Island, Primary Bath(s), Recessed Lighting, Bathroom - Stall Shower, Bathroom - Tub Shower, Upgraded Countertops, Walk-In Closet(s)
- Flooring: Hardwood, Ceramic Tile, Vinyl, Carpet, Wood
- Doors: Six Panel, Sliding Glass
- Windows: Bay/Bow
- Basement: Full
- Number of fireplaces: 1
- Fireplace features: Gas/Propane
Interior area
- Total structure area: 4,186
- Total interior livable area: 3,326 sqft
- Finished area above ground: 3,326
- Finished area below ground: 0
Property
Parking
- Total spaces: 2
- Parking features: Garage Faces Side, Oversized, Attached
- Attached garage spaces: 2
Accessibility
- Accessibility features: None
Features
- Levels: Two
- Stories: 2
- Patio & porch: Porch
- Pool features: None
Lot
- Size: 0.62 Acres
- Features: Additional Lot(s)
Details
- Additional structures: Above Grade, Below Grade
- Parcel number: 480003300400000000
- Zoning: RESIDENTIAL
- Special conditions: Standard
Construction
Type & style
- Home type: SingleFamily
- Architectural style: Colonial
- Property subtype: Single Family Residence
Materials
- Frame, Masonry
- Foundation: Block
- Roof: Asphalt
Condition
- New construction: No
- Year built: 1967
Utilities & green energy
- Electric: 200+ Amp Service
- Sewer: Public Sewer
- Water: Public
Community & neighborhood
Location
- Region: York
- Subdivision: Hollywood Heights
- Municipality: SPRING GARDEN TWP
Other
Other facts
- Listing agreement: Exclusive Right To Sell
- Listing terms: Cash,Conventional,FHA,VA Loan
- Ownership: Fee Simple
Price history
| Date | Event | Price |
|---|---|---|
| 9/20/2024 | Sold | $450,000+0%$135/sqft |
Source: | ||
| 8/12/2024 | Pending sale | $449,900$135/sqft |
Source: | ||
| 8/6/2024 | Price change | $449,900-2.2%$135/sqft |
Source: | ||
| 7/19/2024 | Listed for sale | $459,900$138/sqft |
Source: | ||
Public tax history
| Year | Property taxes | Tax assessment |
|---|---|---|
| 2025 | $8,278 +2.4% | $218,640 |
| 2024 | $8,081 +1.4% | $218,640 |
| 2023 | $7,972 +9.1% | $218,640 |
Find assessor info on the county website
Neighborhood: Queens Gate
Nearby schools
GreatSchools rating
- NAValley View CenterGrades: K-2Distance: 0.4 mi
- 6/10York Suburban Middle SchoolGrades: 6-8Distance: 1.9 mi
- 8/10York Suburban Senior High SchoolGrades: 9-12Distance: 0.3 mi
Schools provided by the listing agent
- District: York Suburban
Source: Bright MLS. This data may not be complete. We recommend contacting the local school district to confirm school assignments for this home.
Get pre-qualified for a loan
At Zillow Home Loans, we can pre-qualify you in as little as 5 minutes with no impact to your credit score.An equal housing lender. NMLS #10287.
Sell with ease on Zillow
Get a Zillow Showcase℠ listing at no additional cost and you could sell for —faster.
$480,900
2% more+$9,618
With Zillow Showcase(estimated)$490,518

