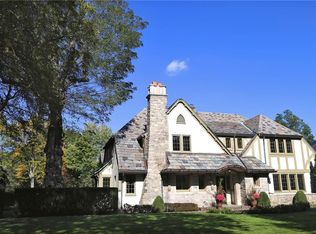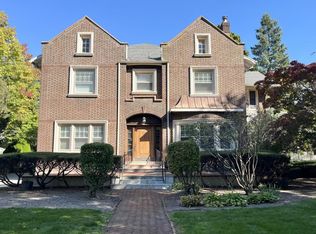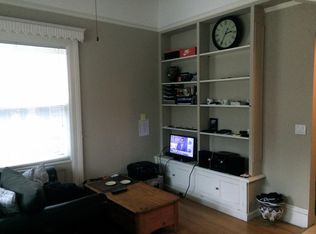Closed
$960,000
1180 East Ave, Rochester, NY 14607
5beds
4,203sqft
Single Family Residence
Built in 1929
0.34 Acres Lot
$1,030,900 Zestimate®
$228/sqft
$4,145 Estimated rent
Home value
$1,030,900
$959,000 - $1.11M
$4,145/mo
Zestimate® history
Loading...
Owner options
Explore your selling options
What's special
OPEN HOUSE BY APPOINTMENT ONLY SUNDAY 12-1:30 - CALL MEGAN TO REGISTER***BUYER AGENTS WELCOME***STATELY, IMPRESSIVE EAST AVENUE BRICK GEORGIAN COLONIAL*THE GRAND FOYER WILL CAPTIVATE YOU UPON ENTRY*EXTRAORDINARY, ELEGANT CUSTOM DETAIL FROM EASTMAN THEATRE & TIFFANY'S*BRYCE & DOYLE MODERN CHEF'S KITCHEN WITH INSET GLASS CABINETRY, GRANITE COUNTERTOP & HIGH END APPLIANCES*AN ENTERTAINER'S DREAM HOME WITH OVERSIZED DINING & LIVING ROOMS*COZY PANELED LIBRARY WITH GAS FIREPLACE*THE 2ND FLOOR OFFERS 5 BEDROOMS, 4 FULL BATHS*ORIGINAL "MAID'S" QUARTERS IS IDEAL GUEST SUITE*THERE ARE 2 STAIRCASES, LOADS OF CLOSETS, HARDWOODS THROUGHOUT*THE LOWER LEVEL HAS ADDITIONAL FINISHED SPACE WITH 1/2 BATH, HIGH CEILINGS & LEADED GLASS LARGE WINDOWS*THE GROUNDS ARE BREATHTAKING AND LUSH WITH TREES AND BEAUTIFUL LANDSCAPE*SIDEWALKS FOR YOUR ENJOYMENT OF RESTAURANTS, FESTIVALS, SHOPPING*TRULY A VERY SPECIAL HOME*
Zillow last checked: 8 hours ago
Listing updated: November 18, 2024 at 07:02am
Listed by:
Hollis A. Creek 585-400-4000,
Howard Hanna
Bought with:
Tara A. Kavanagh, 40KA1141701
Red Barn Properties
Source: NYSAMLSs,MLS#: R1559400 Originating MLS: Rochester
Originating MLS: Rochester
Facts & features
Interior
Bedrooms & bathrooms
- Bedrooms: 5
- Bathrooms: 6
- Full bathrooms: 4
- 1/2 bathrooms: 2
- Main level bathrooms: 1
Heating
- Gas, Zoned, Forced Air
Cooling
- Zoned, Central Air
Appliances
- Included: Built-In Refrigerator, Convection Oven, Dryer, Dishwasher, Exhaust Fan, Disposal, Gas Oven, Gas Range, Gas Water Heater, Microwave, Range, Range Hood, Washer, Humidifier
- Laundry: In Basement
Features
- Cedar Closet(s), Den, Separate/Formal Dining Room, Entrance Foyer, Eat-in Kitchen, French Door(s)/Atrium Door(s), Separate/Formal Living Room, Granite Counters, Home Office, Library, Pantry, Natural Woodwork, Window Treatments, In-Law Floorplan, Programmable Thermostat
- Flooring: Carpet, Ceramic Tile, Hardwood, Marble, Tile, Varies
- Windows: Drapes
- Basement: Egress Windows,Full,Partially Finished
- Number of fireplaces: 3
Interior area
- Total structure area: 4,203
- Total interior livable area: 4,203 sqft
Property
Parking
- Total spaces: 2
- Parking features: Attached, Electricity, Garage, Heated Garage, Water Available, Garage Door Opener, Paver Block
- Attached garage spaces: 2
Features
- Patio & porch: Patio
- Exterior features: Blacktop Driveway, Patio, Private Yard, See Remarks
Lot
- Size: 0.34 Acres
- Dimensions: 75 x 195
- Features: Historic District, Residential Lot
Details
- Parcel number: 26140012238000010410000000
- Special conditions: Standard
Construction
Type & style
- Home type: SingleFamily
- Architectural style: Colonial,Historic/Antique
- Property subtype: Single Family Residence
Materials
- Brick, Copper Plumbing
- Foundation: Block
- Roof: Composition,Other,See Remarks
Condition
- Resale
- Year built: 1929
Utilities & green energy
- Electric: Circuit Breakers
- Sewer: Connected
- Water: Connected, Public
- Utilities for property: Cable Available, High Speed Internet Available, Sewer Connected, Water Connected
Community & neighborhood
Security
- Security features: Security System Owned
Location
- Region: Rochester
- Subdivision: H C Rupert
Other
Other facts
- Listing terms: Cash,Conventional
Price history
| Date | Event | Price |
|---|---|---|
| 11/15/2024 | Sold | $960,000-3.5%$228/sqft |
Source: | ||
| 9/18/2024 | Pending sale | $995,000$237/sqft |
Source: | ||
| 8/20/2024 | Price change | $995,0000%$237/sqft |
Source: | ||
| 8/16/2024 | Listed for sale | $995,003+116.4%$237/sqft |
Source: | ||
| 8/15/2003 | Sold | $459,900$109/sqft |
Source: Public Record Report a problem | ||
Public tax history
| Year | Property taxes | Tax assessment |
|---|---|---|
| 2024 | -- | $758,700 +27.9% |
| 2023 | -- | $593,200 |
| 2022 | -- | $593,200 |
Find assessor info on the county website
Neighborhood: East Avenue
Nearby schools
GreatSchools rating
- 4/10School 23 Francis ParkerGrades: PK-6Distance: 0.5 mi
- 3/10East Lower SchoolGrades: 6-8Distance: 0.8 mi
- 2/10East High SchoolGrades: 9-12Distance: 0.8 mi
Schools provided by the listing agent
- District: Rochester
Source: NYSAMLSs. This data may not be complete. We recommend contacting the local school district to confirm school assignments for this home.


