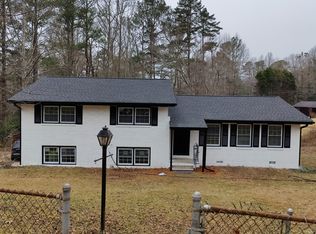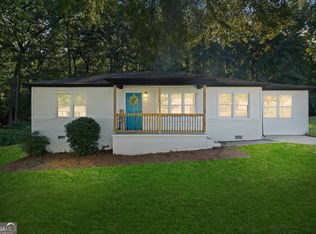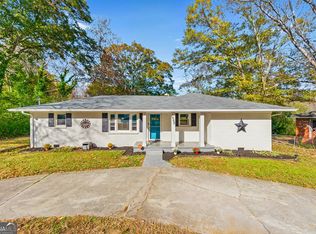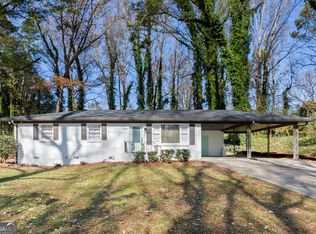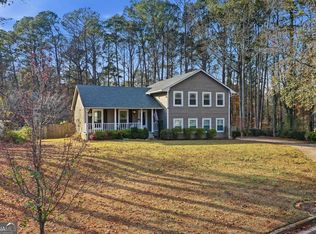All furniture, appliances, and TVs are included! Move-in ready in Mableton! NO HOA!!! This charming home sits on an over half-acre corner lot in Cobb County. Beautifully renovated, this home includes a screened-in sunroom, four-sided brick, spacious bedrooms, and a carport with ease of access to the kitchen. Strong bones and revitalized systems, including an upgraded electrical panel and a 25-year transferrable warranty on AquaGuard's crawlspace liner, adds great value. Enjoy the serenity of nearby parks like Heritage Park and Silver Comet Trail.
Active
$299,000
1180 Deborah Dr SW, Austell, GA 30126
3beds
1,248sqft
Est.:
Single Family Residence
Built in 1963
0.52 Acres Lot
$294,800 Zestimate®
$240/sqft
$-- HOA
What's special
- 8 days |
- 720 |
- 54 |
Zillow last checked: 8 hours ago
Listing updated: December 02, 2025 at 07:58pm
Listed by:
Luco Pierre 404-954-0774,
HomeSmart
Source: GAMLS,MLS#: 10652191
Tour with a local agent
Facts & features
Interior
Bedrooms & bathrooms
- Bedrooms: 3
- Bathrooms: 2
- Full bathrooms: 2
- Main level bathrooms: 2
- Main level bedrooms: 3
Rooms
- Room types: Laundry, Sun Room
Dining room
- Features: Dining Rm/Living Rm Combo
Kitchen
- Features: Breakfast Area
Heating
- Central, Heat Pump
Cooling
- Ceiling Fan(s), Central Air
Appliances
- Included: Oven/Range (Combo)
- Laundry: Other
Features
- Master On Main Level
- Flooring: Vinyl
- Basement: Crawl Space
- Has fireplace: No
Interior area
- Total structure area: 1,248
- Total interior livable area: 1,248 sqft
- Finished area above ground: 1,248
- Finished area below ground: 0
Video & virtual tour
Property
Parking
- Total spaces: 2
- Parking features: Carport
- Has carport: Yes
Features
- Levels: One
- Stories: 1
- Patio & porch: Patio, Porch, Screened
Lot
- Size: 0.52 Acres
- Features: Corner Lot
Details
- Parcel number: 19122000220
Construction
Type & style
- Home type: SingleFamily
- Architectural style: Ranch,Traditional
- Property subtype: Single Family Residence
Materials
- Brick
- Roof: Composition
Condition
- Resale
- New construction: No
- Year built: 1963
Utilities & green energy
- Sewer: Public Sewer
- Water: Public
- Utilities for property: Electricity Available, Natural Gas Available
Community & HOA
Community
- Features: None
- Subdivision: Maryville
HOA
- Has HOA: No
- Services included: None
Location
- Region: Austell
Financial & listing details
- Price per square foot: $240/sqft
- Tax assessed value: $193,930
- Annual tax amount: $3,341
- Date on market: 12/2/2025
- Listing agreement: Exclusive Right To Sell
- Electric utility on property: Yes
Estimated market value
$294,800
$280,000 - $310,000
$1,703/mo
Price history
Price history
| Date | Event | Price |
|---|---|---|
| 12/3/2025 | Listed for sale | $299,000-5.1%$240/sqft |
Source: | ||
| 11/25/2025 | Listing removed | $315,000$252/sqft |
Source: | ||
| 11/20/2025 | Price change | $315,000-1.6%$252/sqft |
Source: | ||
| 10/7/2025 | Price change | $319,999-1.5%$256/sqft |
Source: | ||
| 9/24/2025 | Listed for sale | $325,000+9.5%$260/sqft |
Source: | ||
Public tax history
Public tax history
| Year | Property taxes | Tax assessment |
|---|---|---|
| 2024 | $320 +107.6% | $77,572 +11.6% |
| 2023 | $154 -35.5% | $69,504 +37.6% |
| 2022 | $239 +9.7% | $50,508 +16.3% |
Find assessor info on the county website
BuyAbility℠ payment
Est. payment
$1,708/mo
Principal & interest
$1444
Property taxes
$159
Home insurance
$105
Climate risks
Neighborhood: 30126
Nearby schools
GreatSchools rating
- 3/10Mableton Elementary SchoolGrades: PK-5Distance: 0.3 mi
- 6/10Floyd Middle SchoolGrades: 6-8Distance: 1.1 mi
- 4/10South Cobb High SchoolGrades: 9-12Distance: 1.3 mi
Schools provided by the listing agent
- Elementary: Mableton
- Middle: Floyd
- High: South Cobb
Source: GAMLS. This data may not be complete. We recommend contacting the local school district to confirm school assignments for this home.
- Loading
- Loading
