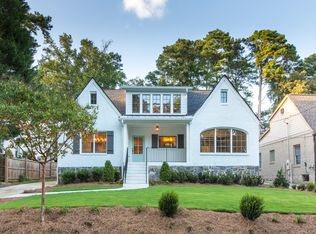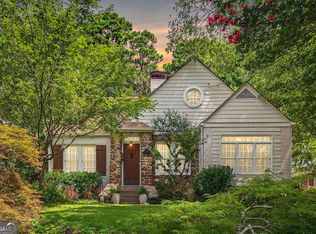Originally built in 1935, this two-story home has been thoughtfully renovated and expanded to meet the demands of today's homeowner, while still retaining its charm and character.As you enter the arched front door, you step into the formal living room, which features a beautiful fireplace, hardwood floors and plenty of room for furniture. To the right is the sunroom, which has two large picture windows and stone flooring. It was once a screened-in porch, but has been enclosed so it can be enjoyed year round. Its placement also allows plenty of light to enter the living and dining rooms.The dining room is appropriately sized and features elegant wainscoting on all walls. There is also a butler's bar to store glassware and dishes. A doorway in the dining room leads into a large great room. As you enter this space, you immediately take notice of the all-white eat-in kitchen with marble counter tops. The custom cabinetry goes all the way to the ceiling for a polished look. Appliances include a Kitchenaid refrigerator/freezer, microwave, dishwasher, double-stainless steel sink and six-burner Thermador gas range. The center island has seating for four and plenty of counter space. The kitchen opens to a stunning family room with fireplace and a vaulted, wood-paneled ceiling. This room gets tons of light! French doors lead out to the covered, screened-in porch with wood-burning fireplace. Two bedrooms and two bathrooms are located on the main level, as well as a mudroom/laundry room with exterior entrance.Taking the staircase to the second floor, you notice hints of the 1935 house on the left hand side. During the renovation, the original brick chimney was left exposed. You also see this in the master bedroom closet. The master suite is at the top of the landing and has a vaulted, double beamed ceiling. A custom all-white built-in on one wall houses cabinetry and a place for a flat-screen television. The master bathroom is bathed in all white, with marble floors, counter-tops and plenty of marble trim on the wall. The large master shower features custom built-ins to house your bath products and double-shower heads. A freestanding bathtub completes the room. Just off the bathroom is a large walk-in closet. One additional bedroom is located upstairs. It has an ample-sized walk-in closet and bathroom with shower. This bedroom also has a study/play area just off the bedroom.Above the two-car detached garage is a carriage house. This large space has plenty of room for a bed, small dining table and seating area. A full bathroom, walk-in closet and kitchenette (including sink, fridge, microwave and cooktop) make this the perfect place for extended stay guests.Bellweather Landscape Architects modernized the fenced, deep lot yard surrounding the home by installed new trees, shrubs, additional outdoor seating areas, fire pit and a patio just off the screened-in porch. Above the two-car detached garage is a carriage house. This large space has plenty of room for a bed, small dining table and seating area. A full bathroom, walk-in closet and kitchenette (including sink, fridge, microwave and cooktop) make this the perfect place for extended stay guests.Renovation/Expansion by John Willis Homes in 2011.KEVIN GRIECO 404-822-4156 kevin@kevingrieco.com
This property is off market, which means it's not currently listed for sale or rent on Zillow. This may be different from what's available on other websites or public sources.

