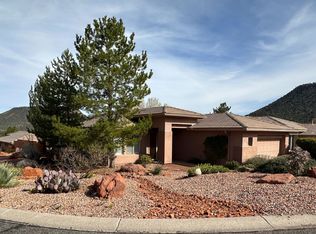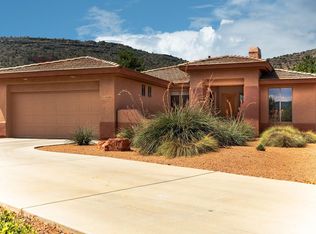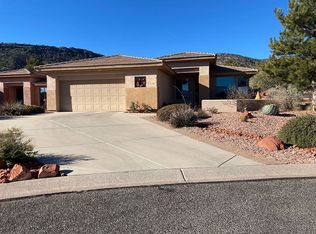Sold for $858,000 on 07/15/25
$858,000
1180 Crown Ridge Rd, Sedona, AZ 86351
2beds
1,932sqft
Single Family Residence
Built in 2001
8,276 Square Feet Lot
$856,100 Zestimate®
$444/sqft
$4,471 Estimated rent
Home value
$856,100
$762,000 - $967,000
$4,471/mo
Zestimate® history
Loading...
Owner options
Explore your selling options
What's special
Discover the charm of 1180 Crown Ridge Rd, a lovingly maintained 1,932 sqft two-bedroom, two-bathroom residence in the desirable Sedona Golf Resort community. Nestled on a quiet cul-de-sac, this home offers stunning panoramic views of the Red Rocks and surrounding mountains from its elevated position.
Owned by the original seller, the home greets you with a spacious foyer with adjacent den. The thoughtful layout is complemented by practical features designed for comfort and efficiency. Enjoy energy-conscious elements such as solar panels, additional ceiling insulation, and a regulated hot water system. Ceiling fans in the primary bedroom, living area, and on the patio ensure year-round comfort, while the primary bath features heated tiles ... ...for added warmth during cooler months.
The east-west orientation of the home provides balanced natural light and comfort throughout the day. The beautifully landscaped, mature yard offers privacy and a serene outdoor space for relaxation. The covered patio is perfect for enjoying weather spectacles while staying cool & dry, making it an ideal spot for both relaxation and entertaining.
Additionally, the home includes a spacious two-car garage and is equipped for gas appliances if desired.
With its practical features and inviting atmosphere, this move-in ready home is poised for its next owner to make it their own. Schedule a tour today to experience the charm of this Red Rock paradise first-hand!
Zillow last checked: 8 hours ago
Listing updated: December 08, 2025 at 10:29pm
Listed by:
Wiebke Wanner-Borchardt 860-985-3265,
Coldwell Banker Realty
Bought with:
Mickey Reynolds, BR705402000
HEART IN HOME REALTY
Laurie Reynolds, BR705179000
HEART IN HOME REALTY
Source: ARMLS,MLS#: 536953

Facts & features
Interior
Bedrooms & bathrooms
- Bedrooms: 2
- Bathrooms: 2
- Full bathrooms: 2
Heating
- Electric
Cooling
- Ceiling Fan(s)
Features
- Eat-in Kitchen, Breakfast Bar, Separate Shwr & Tub
- Flooring: Carpet, Tile
- Windows: Double Pane Windows
- Has basement: No
- Has fireplace: Yes
- Fireplace features: Gas
Interior area
- Total structure area: 1,932
- Total interior livable area: 1,932 sqft
Property
Parking
- Total spaces: 2
- Parking features: Garage Door Opener
- Garage spaces: 2
Features
- Patio & porch: Covered
- Has view: Yes
- View description: Red Rocks/Boulders, Mountain(s)
Lot
- Size: 8,276 sqft
- Features: Cul-De-Sac
Details
- Parcel number: 40553189
Construction
Type & style
- Home type: SingleFamily
- Architectural style: Contemporary
- Property subtype: Single Family Residence
Materials
- Stucco, Wood Frame
- Roof: Other,Tile
Condition
- Year built: 2001
Utilities & green energy
- Sewer: None, Public Sewer
- Water: Pvt Water Company
- Utilities for property: Propane
Green energy
- Energy efficient items: Solar Panels
- Water conservation: Recirculation Pump
Community & neighborhood
Location
- Region: Sedona
- Subdivision: Sedona Golf Resort
HOA & financial
HOA
- Has HOA: Yes
- HOA fee: $215 quarterly
Other
Other facts
- Listing terms: Cash
Price history
| Date | Event | Price |
|---|---|---|
| 7/15/2025 | Sold | $858,000-2.5%$444/sqft |
Source: | ||
| 4/30/2025 | Contingent | $880,000$455/sqft |
Source: | ||
| 3/25/2025 | Price change | $880,000-1.7%$455/sqft |
Source: | ||
| 2/18/2025 | Price change | $895,000-2.2%$463/sqft |
Source: | ||
| 12/18/2024 | Price change | $915,000-3.2%$474/sqft |
Source: | ||
Public tax history
| Year | Property taxes | Tax assessment |
|---|---|---|
| 2025 | $3,272 -1.8% | $42,302 |
| 2024 | $3,333 +2% | $42,302 -46% |
| 2023 | $3,268 -11% | $78,406 +27.5% |
Find assessor info on the county website
Neighborhood: 86351
Nearby schools
GreatSchools rating
- 3/10West Sedona Elementary SchoolGrades: PK-6Distance: 6.9 mi
- 5/10Sedona Red Rock High SchoolGrades: 6-12Distance: 5.9 mi

Get pre-qualified for a loan
At Zillow Home Loans, we can pre-qualify you in as little as 5 minutes with no impact to your credit score.An equal housing lender. NMLS #10287.
Sell for more on Zillow
Get a free Zillow Showcase℠ listing and you could sell for .
$856,100
2% more+ $17,122
With Zillow Showcase(estimated)
$873,222

