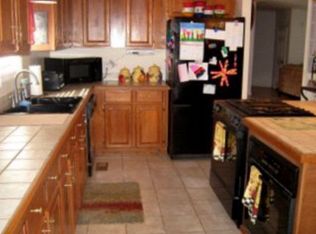Sold for $330,000 on 08/27/25
$330,000
1180 Colbert Bridge Rd, Aiken, SC 29803
3beds
1,950sqft
Manufactured Home
Built in 1999
5.11 Acres Lot
$-- Zestimate®
$169/sqft
$2,069 Estimated rent
Home value
Not available
Estimated sales range
Not available
$2,069/mo
Zestimate® history
Loading...
Owner options
Explore your selling options
What's special
This turnkey horse farm spans over five acres and is equipped with a three-stall barn featuring a tack room and two fenced pastures surrounded by trees for added privacy. The property includes a remodeled manufactured home, placed on a permanent foundation and de-titled, offering modern comforts with luxury vinyl plank flooring throughout. The home boasts a granite kitchen with a large island, a formal dining room, a breakfast nook, a living room with a fireplace, a spacious primary suite with an en-suite bathroom, and two guest bedrooms accompanied by a hall bath. Outdoor amenities include a back deck, fenced backyard, and additional parking.
The metal barn includes a combination feed storage and tack room, as well as a covered structure at the rear of the paddock for use as a run-in shed. The front and rear pastures are equipped with water access and electric wire on the fencing. An additional storage shed complements the property plus additional parking for your trailers. The private gated entry enhances security and seclusion for the residence, which underwent extensive remodeling in 2021 prior to the current owner's purchase.
Zillow last checked: 8 hours ago
Listing updated: August 27, 2025 at 11:39am
Listed by:
Jacob M Klarman 803-507-3295,
Coldwell Banker Best Life Realty
Bought with:
Sharon Parsons, SC38678
Meybohm Real Estate - Aiken
Source: Aiken MLS,MLS#: 217834
Facts & features
Interior
Bedrooms & bathrooms
- Bedrooms: 3
- Bathrooms: 2
- Full bathrooms: 2
Heating
- Heat Pump
Cooling
- Central Air, Electric
Appliances
- Included: Microwave, Range, Refrigerator, Cooktop, Dishwasher, Electric Water Heater
Features
- See Remarks, Solid Surface Counters, Bedroom on 1st Floor, Ceiling Fan(s), Kitchen Island, Primary Downstairs
- Flooring: Vinyl
- Basement: Crawl Space
- Number of fireplaces: 1
- Fireplace features: Living Room
Interior area
- Total structure area: 1,950
- Total interior livable area: 1,950 sqft
- Finished area above ground: 1,950
- Finished area below ground: 0
Property
Parking
- Parking features: See Remarks, Driveway
- Has uncovered spaces: Yes
Features
- Levels: One
- Patio & porch: Porch
- Pool features: None
- Fencing: Fenced
Lot
- Size: 5.11 Acres
- Features: See Remarks, Rolling Slope, Wooded, Farm, Pasture
Details
- Additional structures: See Remarks, Outbuilding, Shed(s), Storage, Barn(s)
- Parcel number: 1581201006
- Special conditions: Standard
- Horses can be raised: Yes
- Horse amenities: Feed Room, Paddocks, Run-In Shed, Shed Row, Tack Room, Water & Electric
Construction
Type & style
- Home type: MobileManufactured
- Architectural style: Ranch
- Property subtype: Manufactured Home
Materials
- Vinyl Siding
- Foundation: Permanent
- Roof: Composition,Shingle
Condition
- New construction: No
- Year built: 1999
Utilities & green energy
- Sewer: Septic Tank
- Water: Well
Community & neighborhood
Community
- Community features: Internet Available
Location
- Region: Aiken
- Subdivision: None
Other
Other facts
- Listing terms: Contract
- Road surface type: Paved
Price history
| Date | Event | Price |
|---|---|---|
| 8/27/2025 | Sold | $330,000-5.4%$169/sqft |
Source: | ||
| 7/29/2025 | Pending sale | $349,000$179/sqft |
Source: | ||
| 7/20/2025 | Contingent | $349,000$179/sqft |
Source: | ||
| 6/10/2025 | Listed for sale | $349,000+12.6%$179/sqft |
Source: | ||
| 3/10/2021 | Sold | $310,000-3.1%$159/sqft |
Source: | ||
Public tax history
| Year | Property taxes | Tax assessment |
|---|---|---|
| 2025 | $1,200 +0.1% | $10,370 |
| 2024 | $1,199 -68.4% | $10,370 -33.2% |
| 2023 | $3,795 +1.1% | $15,520 |
Find assessor info on the county website
Neighborhood: 29803
Nearby schools
GreatSchools rating
- 5/10Greendale Elementary SchoolGrades: PK-5Distance: 3.8 mi
- 4/10New Ellenton Middle SchoolGrades: 6-8Distance: 4.5 mi
- 3/10Silver Bluff High SchoolGrades: 9-12Distance: 8.4 mi
Schools provided by the listing agent
- Elementary: Greendale
- Middle: New Ellenton
- High: Silver Bluff
Source: Aiken MLS. This data may not be complete. We recommend contacting the local school district to confirm school assignments for this home.
