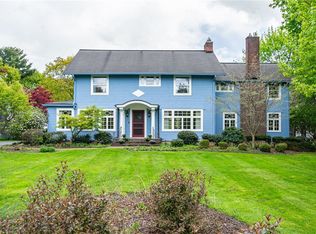This STATELY Brighton Colonial sits on a beautifully landscaped 1 acre lot*Curved brick stairs lead you into this STUNNINGLY RESTORED home w/3 levels of living space*Current owners have painstakingly remodeled the property while maintaining it's character*GORGEOUS oak trim & hardwood floors throughout*Gracious Living Room w/gas fireplace & built-in bookcases*IMPRESSIVE remodeled Kitchen w/granite counters & Viking Professional appliances*Formal Dining Rm features coffered ceiling & French doors to screened porch*Walls of built-in storage & laundry closet on 2nd floor*Remodeled baths*AMAZING 3rd floor living space has a cathedral ceiling & wet bar, 2 bedrooms & full bath*SPECTACULAR paver patio is an entertainers dream*Carriage house w/2.5 bays & finishable space on 2nd floor*DON'T MISS IT!
This property is off market, which means it's not currently listed for sale or rent on Zillow. This may be different from what's available on other websites or public sources.
