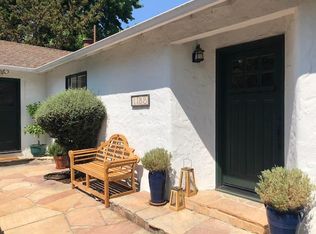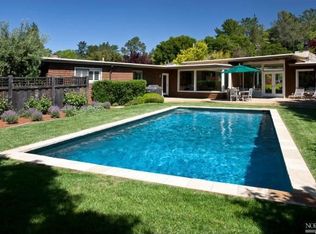Sold for $3,199,000 on 01/07/26
$3,199,000
1180 Butterfield Road, San Anselmo, CA 94960
4beds
2,469sqft
Single Family Residence
Built in 1954
0.78 Acres Lot
$3,198,100 Zestimate®
$1,296/sqft
$7,371 Estimated rent
Home value
$3,198,100
$2.97M - $3.45M
$7,371/mo
Zestimate® history
Loading...
Owner options
Explore your selling options
What's special
Set on over 3/4 acre of level, landscaped land, this magnificent single story home exemplifies Sleepy Hollow easy living! The home features 4 bedrooms and 3 full bathrooms, a gracious foyer, large Living Room with vaulted ceiling with exposed beams, a fireplace, and wall of windows, and Dining Room with French Doors to the deck, remodeled Kitchen, large office/pantry area and huge garage and family room. The primary suite also opens to the redwood deck and features an en-suite remodeled bathroom with double sinks, and a walk-in closet. There are an additional 3 bedrooms on this wing, and built-in cabinets along the central hallway for optimal storage. The family bathroom has also been recently remodeled. The home features a recently replaced roof, new copper plumbing and electrical wiring, new insulation under the home, and a whole house electrical upgrade to 400 amps (in progress). The home opens to the central 600 sq ft +/- redwood deck with yard beyond, featuring fruit trees, turf lawn and many areas for further improvement. Near the back of the property is an old horse barn. There is a top of the line above ground swimming pool and spa, and plenty of space on the land for a larger in-ground pool. Down the street from Sleepy Hollow Swim & Tennis Club, renowned schools.
Zillow last checked: 8 hours ago
Listing updated: January 08, 2026 at 01:50am
Listed by:
Margot R Edde DRE #01954280 617-913-6756,
City Real Estate 415-325-2295
Bought with:
Drew Howes, DRE #01924070
Tam Realty
Source: BAREIS,MLS#: 325095035 Originating MLS: Marin County
Originating MLS: Marin County
Facts & features
Interior
Bedrooms & bathrooms
- Bedrooms: 4
- Bathrooms: 3
- Full bathrooms: 3
Bedroom
- Level: Main
Bathroom
- Level: Main
Dining room
- Level: Main
Kitchen
- Level: Main
Living room
- Features: Cathedral/Vaulted, Great Room, Open Beam Ceiling
- Level: Main
Heating
- Central
Cooling
- Central Air, Wall Unit(s)
Appliances
- Included: Dryer, Washer
- Laundry: In Garage
Features
- Has basement: No
- Number of fireplaces: 1
- Fireplace features: Living Room
Interior area
- Total structure area: 2,469
- Total interior livable area: 2,469 sqft
Property
Parking
- Total spaces: 6
- Parking features: Attached, Converted Garage, Other, See Remarks
- Attached garage spaces: 2
Features
- Levels: One
- Stories: 1
- Pool features: Above Ground, Pool Cover, Pool/Spa Combo
- Spa features: In Ground
- Has view: Yes
- View description: Garden/Greenbelt, Hills, Pasture
- Waterfront features: Stream Seasonal
Lot
- Size: 0.78 Acres
- Features: Landscaped, Landscape Front, Storm Drain
Details
- Parcel number: 17604319
- Special conditions: Offer As Is,Standard
Construction
Type & style
- Home type: SingleFamily
- Architectural style: Ranch
- Property subtype: Single Family Residence
Condition
- Year built: 1954
Utilities & green energy
- Sewer: Public Sewer
- Water: Public
- Utilities for property: Public
Community & neighborhood
Location
- Region: San Anselmo
HOA & financial
HOA
- Has HOA: Yes
- Amenities included: Other
- Services included: Other
- Association name: Voluntary Assoc.
- Association phone: 555-555-5555
Price history
| Date | Event | Price |
|---|---|---|
| 1/7/2026 | Sold | $3,199,000-2.9%$1,296/sqft |
Source: | ||
| 12/12/2025 | Pending sale | $3,295,000$1,335/sqft |
Source: | ||
| 10/30/2025 | Listed for sale | $3,295,000+9.8%$1,335/sqft |
Source: | ||
| 3/21/2025 | Sold | $3,000,000+0.2%$1,215/sqft |
Source: | ||
| 3/15/2025 | Pending sale | $2,995,000$1,213/sqft |
Source: | ||
Public tax history
| Year | Property taxes | Tax assessment |
|---|---|---|
| 2025 | $36,568 +26.4% | $2,405,985 +2% |
| 2024 | $28,939 +0.8% | $2,358,817 +2% |
| 2023 | $28,708 +0.9% | $2,312,573 +2% |
Find assessor info on the county website
Neighborhood: Sleepy Hollow
Nearby schools
GreatSchools rating
- 10/10Hidden Valley ElementaryGrades: K-5Distance: 0.5 mi
- 8/10White Hill Middle SchoolGrades: 6-8Distance: 1.4 mi
- 9/10Archie Williams High SchoolGrades: 9-12Distance: 1.9 mi

