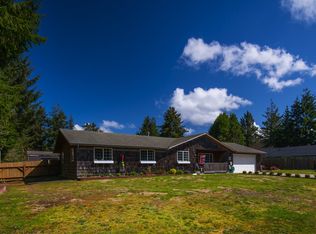2003 Manuf Home w/large attached 2-car garage built in 2015. Safe quiet neighborhood in warmer east side of Bandon on dead-end street. Open floor plan w/separated bedrooms. New laminate flooring in kitchen, living room & 2nd bdrm. Laundry hookups & sink in attached 2-car garage. Appliances included. Large fenced yard. Garden shed & green house w/water line. Fiber-cement siding painted 1 year ago. New roof 6 years ago. Trex deck.
This property is off market, which means it's not currently listed for sale or rent on Zillow. This may be different from what's available on other websites or public sources.

