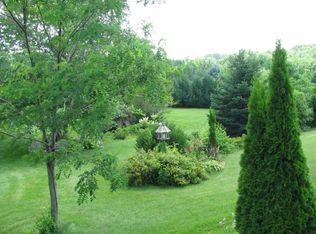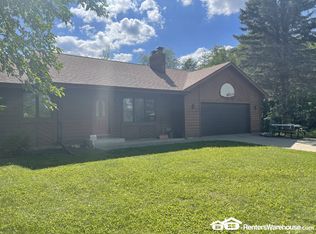Closed
$555,000
1180 60th St SW, Rochester, MN 55902
4beds
2,392sqft
Single Family Residence
Built in 1986
4.94 Acres Lot
$566,000 Zestimate®
$232/sqft
$2,357 Estimated rent
Home value
$566,000
$521,000 - $617,000
$2,357/mo
Zestimate® history
Loading...
Owner options
Explore your selling options
What's special
Your perfect escape awaits: A gorgeous 5-acre retreat in Rochester! This property features a charming, single-story home and a detached garage/shop that's perfect for all your hobbies and toys. Imagine waking up each morning with a cup of coffee in hand, stepping out onto your expansive deck, and watching the wildlife play in your backyard. If you entertain or work from home, the brand-new windows let you take in the view from inside as well. Low maintenance, high enjoyment, with no need to worry about septic systems—this home is on city sewer, so it's hassle-free acreage living at its best. Inside, the vaulted, open-concept kitchen, dining, and living areas create the perfect space for gathering with loved ones. Beautiful plantings and lush surroundings make this property feel like your own private park. Spend your days outdoors on the deck or patio, or explore your expansive land or the adjacent county park —there's no shortage of space for whatever outdoor adventures you have in mind! When you are ready to shift gears, you have the detached, heated workshop/storage space with a 10’ overhead door. Whether you're working on a project, storing your gear, or just enjoying the space, this shop is every hobbyist's dream. In addition to all this you have convenience at your doorstep. When you're ready to hit the town, you’re just minutes away from downtown and major retailers—less than 15 minutes to the city and only 5 minutes to everything you need. It’s the perfect balance of seclusion and accessibility. It’s the perfect place to relax, recharge, and enjoy the beauty of nature without sacrificing convenience. This truly is a rare find—don’t miss out!
Zillow last checked: 8 hours ago
Listing updated: July 23, 2025 at 08:39am
Listed by:
Brian E Breider 507-269-6890,
Infinity Real Estate
Bought with:
Shawn Buryska
Coldwell Banker Realty
Source: NorthstarMLS as distributed by MLS GRID,MLS#: 6735187
Facts & features
Interior
Bedrooms & bathrooms
- Bedrooms: 4
- Bathrooms: 3
- Full bathrooms: 2
- 3/4 bathrooms: 1
Bedroom 1
- Level: Main
- Area: 187.5 Square Feet
- Dimensions: 15' x 12.5'
Bedroom 2
- Level: Main
- Area: 103.5 Square Feet
- Dimensions: 11.5' x 9'
Bedroom 3
- Level: Basement
- Area: 187.5 Square Feet
- Dimensions: 15' x 12.5'
Bedroom 4
- Level: Basement
- Area: 126 Square Feet
- Dimensions: 12' x 10.5'
Dining room
- Level: Main
- Area: 120 Square Feet
- Dimensions: 12' x 10'
Kitchen
- Level: Main
- Area: 115.5 Square Feet
- Dimensions: 11' x 10.5'
Heating
- Forced Air, Heat Pump
Cooling
- Central Air, Heat Pump
Appliances
- Included: Dishwasher, Disposal, Dryer, Exhaust Fan, Gas Water Heater, Water Filtration System, Microwave, Range, Refrigerator, Stainless Steel Appliance(s), Washer, Water Softener Owned
Features
- Basement: Block,Egress Window(s),Finished,Full,Storage Space,Walk-Out Access
- Number of fireplaces: 1
- Fireplace features: Gas, Living Room
Interior area
- Total structure area: 2,392
- Total interior livable area: 2,392 sqft
- Finished area above ground: 1,196
- Finished area below ground: 1,016
Property
Parking
- Total spaces: 4
- Parking features: Attached, Detached, Asphalt, Garage, Heated Garage, Insulated Garage
- Attached garage spaces: 4
- Details: Garage Dimensions (24' x 36' and 24' x 24'), Garage Door Height (10)
Accessibility
- Accessibility features: None
Features
- Levels: One
- Stories: 1
- Patio & porch: Deck, Patio
- Pool features: None
- Fencing: None
Lot
- Size: 4.94 Acres
- Dimensions: 774' x 758' x 530'
- Features: Many Trees
Details
- Additional structures: Additional Garage, Workshop
- Foundation area: 1196
- Parcel number: 540311045104
- Zoning description: Agriculture
- Wooded area: 174240
Construction
Type & style
- Home type: SingleFamily
- Property subtype: Single Family Residence
Materials
- Cedar, Block, Frame
- Roof: Age Over 8 Years,Asphalt
Condition
- Age of Property: 39
- New construction: No
- Year built: 1986
Utilities & green energy
- Electric: Circuit Breakers, 200+ Amp Service, Power Company: Rochester Public Utilities
- Gas: Natural Gas
- Sewer: City Sewer/Connected
- Water: City Water - In Street, Well
Community & neighborhood
Location
- Region: Rochester
- Subdivision: Forest High Sub
HOA & financial
HOA
- Has HOA: No
Price history
| Date | Event | Price |
|---|---|---|
| 7/23/2025 | Sold | $555,000+5.7%$232/sqft |
Source: | ||
| 6/13/2025 | Pending sale | $524,900$219/sqft |
Source: | ||
| 6/11/2025 | Listed for sale | $524,900$219/sqft |
Source: | ||
Public tax history
| Year | Property taxes | Tax assessment |
|---|---|---|
| 2025 | $4,469 +2.4% | $387,800 +16.8% |
| 2024 | $4,366 | $331,900 -2.1% |
| 2023 | -- | $339,100 +8.3% |
Find assessor info on the county website
Neighborhood: 55902
Nearby schools
GreatSchools rating
- 7/10Bear Cave Intermediate SchoolGrades: 3-5Distance: 5 mi
- 5/10Stewartville Middle SchoolGrades: 6-8Distance: 5.7 mi
- 8/10Stewartville Senior High SchoolGrades: 9-12Distance: 5.7 mi
Get a cash offer in 3 minutes
Find out how much your home could sell for in as little as 3 minutes with a no-obligation cash offer.
Estimated market value$566,000
Get a cash offer in 3 minutes
Find out how much your home could sell for in as little as 3 minutes with a no-obligation cash offer.
Estimated market value
$566,000

