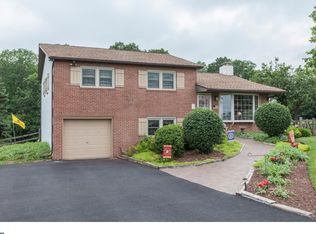Sitting on 1.09 beautifully-wooded acres in the heart of Lower Salford Township, this stunning, well-maintained ranch home with 2 car garage does not disappoint! A long driveway guides you to a front walkway to a cozy porch perfect for your Carolina rockers and that morning coffee. The brick facade leads you through the front door to wonderfully appointed living space. The living room boasts hardwood floors, a beautiful brick fireplace with wood mantle, bay window overlooking the front yard. Pass through the dining room with newer lighting and wainscotting that continues into the wonderful kitchen complete with gorgeous cabinets, shelving, farmhouse sink, stainless steel appliances, microwave, island and stunning granite countertops! A sprawling sunroom off the kitchen adds bonus space to an already wonderful house. The hardwoods continue into three amply-appointed bedrooms with plenty of closet space, with the master including a full shower, tiled floors, newer vanity, toilet and medicine cabinet. A large hall bath rounds out this wonderful first floor. Downstairs a bright, sunny walk-out basement is newly painted and has new energy-efficient LED lighting throughout. The attached 2 car garage is fully-insulated, sheet-rocked, with recessed LED lighting. Out back is paradise with a covered back patio, wooded lot and plenty of space to roam. Newer Williamsburg asphalt roof, new 6-panel interior doors and thermal exterior doors, newer thermal easy-tilt windows and York central air system. Situated in the excellent Souderton area school district with easy access to shopping, transportation and the turnpike this gem would be the ideal starter home or downsizing home where you can wake up each morning without a care in the world and just enjoy everything this property has to offer!
This property is off market, which means it's not currently listed for sale or rent on Zillow. This may be different from what's available on other websites or public sources.

