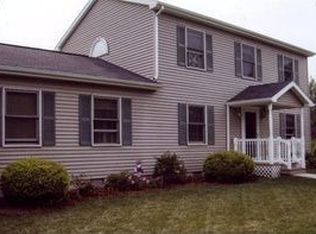Closed
$371,000
118 Woolf Ln, Ithaca, NY 14850
3beds
1,981sqft
Single Family Residence
Built in 1989
0.29 Acres Lot
$397,600 Zestimate®
$187/sqft
$3,071 Estimated rent
Home value
$397,600
$370,000 - $425,000
$3,071/mo
Zestimate® history
Loading...
Owner options
Explore your selling options
What's special
Nestled in the heart of scenic Ithaca NY this charming property offers a perfect blend of modern comfort and timeless elegance. This home is a design of Claude Miquelle, named by Builder magazine “one of six of the housing industry's most influential architects.” He designed the 1990 NAHB “New American Home”. He also won the Builders Association of Greater Boston “Distinguished Achievement Award”. An incredibly efficient use of just under 2000 sq feet, with 3 bedrooms and 3 bathrooms. A formal entry way greets you leading to the kitchen in the center of the home. A formal dining and living room for all your entertaining needs, as well as a den leading out to a comfortable deck. Woolf lane is close to the hospital and just minutes from downtown. This unique neighborhood features a nice long driveway set deeply back from the road leading to three homes. New roof in 2018! Make this your home today. Seller has opted to review Any and all offers on Tuesday, February 13. Please have offers sent to Emily by noon on Tuesday, February 13
Zillow last checked: 8 hours ago
Listing updated: May 06, 2024 at 09:26am
Listed by:
Emily Doyle 607-592-3658,
Warren Real Estate of Ithaca Inc. (Downtown)
Bought with:
Karen Hollands, 10401308223
Howard Hanna S Tier Inc
Source: NYSAMLSs,MLS#: R1520211 Originating MLS: Ithaca Board of Realtors
Originating MLS: Ithaca Board of Realtors
Facts & features
Interior
Bedrooms & bathrooms
- Bedrooms: 3
- Bathrooms: 3
- Full bathrooms: 2
- 1/2 bathrooms: 1
- Main level bathrooms: 1
Bedroom 1
- Level: Second
- Dimensions: 17.00 x 17.00
Bedroom 1
- Level: Second
- Dimensions: 17.00 x 17.00
Bedroom 2
- Level: Second
- Dimensions: 13.00 x 13.00
Bedroom 2
- Level: Second
- Dimensions: 13.00 x 13.00
Bedroom 3
- Level: Second
- Dimensions: 12.00 x 12.00
Bedroom 3
- Level: Second
- Dimensions: 12.00 x 12.00
Dining room
- Level: First
- Dimensions: 13.00 x 12.00
Dining room
- Level: First
- Dimensions: 13.00 x 12.00
Family room
- Level: First
- Dimensions: 12.00 x 18.00
Family room
- Level: First
- Dimensions: 12.00 x 18.00
Foyer
- Level: First
- Dimensions: 11.00 x 9.00
Foyer
- Level: First
- Dimensions: 11.00 x 9.00
Kitchen
- Level: First
- Dimensions: 12.00 x 13.00
Kitchen
- Level: First
- Dimensions: 12.00 x 13.00
Laundry
- Level: First
- Dimensions: 7.00 x 4.00
Laundry
- Level: First
- Dimensions: 7.00 x 4.00
Living room
- Level: First
- Dimensions: 11.00 x 15.00
Living room
- Level: First
- Dimensions: 11.00 x 15.00
Heating
- Gas, Baseboard, Hot Water
Cooling
- Wall Unit(s)
Appliances
- Included: Dryer, Dishwasher, Exhaust Fan, Disposal, Gas Oven, Gas Range, Gas Water Heater, Refrigerator, Range Hood, Washer
Features
- Den, Separate/Formal Dining Room, Eat-in Kitchen, Kitchen Island, Pantry
- Flooring: Carpet, Luxury Vinyl, Tile, Varies
- Basement: Crawl Space
- Has fireplace: No
Interior area
- Total structure area: 1,981
- Total interior livable area: 1,981 sqft
Property
Parking
- Total spaces: 2
- Parking features: Attached, Garage
- Attached garage spaces: 2
Features
- Levels: Two
- Stories: 2
- Patio & porch: Deck
- Exterior features: Blacktop Driveway, Deck, Gravel Driveway
Lot
- Size: 0.29 Acres
- Dimensions: 90 x 118
- Features: Residential Lot
Details
- Parcel number: 50308902300000010111210000
- Special conditions: Standard
Construction
Type & style
- Home type: SingleFamily
- Architectural style: Contemporary
- Property subtype: Single Family Residence
Materials
- Wood Siding
- Foundation: Block
Condition
- Resale
- Year built: 1989
Utilities & green energy
- Electric: Circuit Breakers
- Sewer: Connected
- Water: Connected, Public
- Utilities for property: Sewer Connected, Water Connected
Community & neighborhood
Location
- Region: Ithaca
- Subdivision: Ithaca Town
Other
Other facts
- Listing terms: Cash,Conventional,FHA,VA Loan
Price history
| Date | Event | Price |
|---|---|---|
| 5/1/2024 | Sold | $371,000-0.8%$187/sqft |
Source: | ||
| 2/13/2024 | Contingent | $374,000$189/sqft |
Source: | ||
| 2/9/2024 | Listed for sale | $374,000+55.2%$189/sqft |
Source: | ||
| 9/15/2015 | Sold | $241,000-3.2%$122/sqft |
Source: | ||
| 7/16/2015 | Pending sale | $249,000$126/sqft |
Source: WARREN REAL ESTATE #302404 | ||
Public tax history
| Year | Property taxes | Tax assessment |
|---|---|---|
| 2024 | -- | $360,000 +20% |
| 2023 | -- | $300,000 +9.9% |
| 2022 | -- | $273,000 +9.2% |
Find assessor info on the county website
Neighborhood: Northwest Ithaca
Nearby schools
GreatSchools rating
- 6/10Cayuga Heights ElementaryGrades: K-5Distance: 3.4 mi
- 6/10Boynton Middle SchoolGrades: 6-8Distance: 3 mi
- 9/10Ithaca Senior High SchoolGrades: 9-12Distance: 3.1 mi
Schools provided by the listing agent
- Elementary: Enfield
- Middle: Boynton Middle
- High: Ithaca Senior High
- District: Ithaca
Source: NYSAMLSs. This data may not be complete. We recommend contacting the local school district to confirm school assignments for this home.
