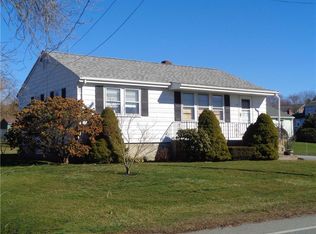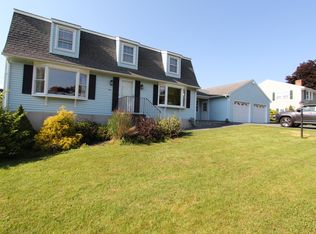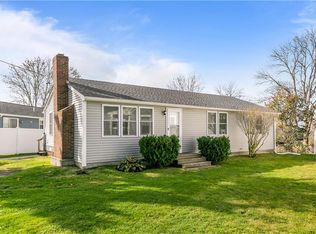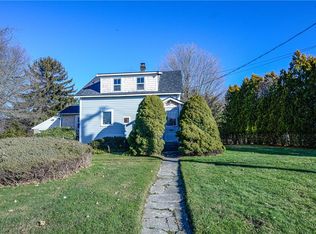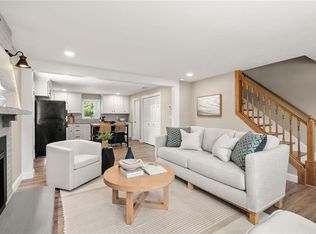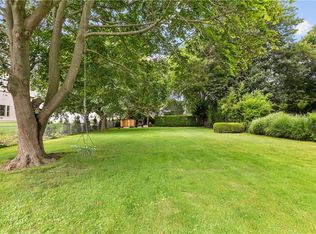Coastal Living at Its Best! Welcome to 118 Wolcott Avenue on sought-after Easton's Point, perfectly situated equidistant from Newport's famous Easton's Beach and Middletown's Second Beach. This well-built, single-level home features 3 bedrooms, 2 baths, a welcoming living room with a natural gas fireplace insert, perfect for relaxing or entertaining, hardwood floors, central air, a high-efficiency AFUE gas boiler, and a two-car garage. Enjoy extra touches like a cedar closet, a spacious mud room connecting the garage, a private brick patio and a fenced yard. Set on a generous 27,000+ sq. ft. lot, the property offers excellent “by right” expansion potential for a second attached dwelling unit and/or an ADU (accessory dwelling unit). Even better, it includes a grandfathered short-term rental registration, allowing rentals without the need for owner occupancy or additional approvals….an exceptional advantage in this area. For those seeking more space or investment potential in one of Aquidneck Island's most desirable locations this isyour opportunity!
For sale
$1,195,000
118 Wolcott Ave, Middletown, RI 02842
3beds
1,600sqft
Est.:
Single Family Residence
Built in 1953
0.63 Acres Lot
$1,144,300 Zestimate®
$747/sqft
$-- HOA
What's special
Two-car garageNatural gas fireplace insertFenced yardSingle-level homePrivate brick patioCedar closetCentral air
- 32 days |
- 936 |
- 23 |
Zillow last checked: 8 hours ago
Listing updated: November 26, 2025 at 06:10am
Listed by:
Jennifer O'Hora Lawrence 401-743-9191,
Lila Delman Compass
Source: StateWide MLS RI,MLS#: 1399773
Tour with a local agent
Facts & features
Interior
Bedrooms & bathrooms
- Bedrooms: 3
- Bathrooms: 2
- Full bathrooms: 2
Primary bedroom
- Features: Ceiling Height 7 to 9 ft
- Level: First
- Area: 165 Square Feet
- Dimensions: 15
Bathroom
- Features: Ceiling Height 7 to 9 ft
- Level: First
- Area: 56 Square Feet
- Dimensions: 7
Other
- Features: Ceiling Height 7 to 9 ft
- Level: First
- Area: 168 Square Feet
- Dimensions: 14
Other
- Features: Ceiling Height 7 to 9 ft
- Level: First
- Area: 144 Square Feet
- Dimensions: 12
Dining room
- Features: Ceiling Height 7 to 9 ft
- Level: First
- Area: 77 Square Feet
- Dimensions: 11
Kitchen
- Features: Ceiling Height 7 to 9 ft
- Level: First
- Area: 187 Square Feet
- Dimensions: 17
Living room
- Features: Ceiling Height 7 to 9 ft
- Level: First
- Area: 351 Square Feet
- Dimensions: 27
Storage
- Features: Ceiling Height 7 to 9 ft
- Level: First
- Area: 170 Square Feet
- Dimensions: 17
Heating
- Natural Gas, Baseboard, Forced Water, Gas Connected
Cooling
- Central Air
Appliances
- Included: Gas Water Heater, Dishwasher, Dryer, Oven/Range, Refrigerator, Washer
Features
- Wall (Cermaic), Wall (Dry Wall), Wall (Plaster), Wall (Wood), Plumbing (Copper), Plumbing (Mixed), Plumbing (PVC), Insulation (Unknown)
- Flooring: Ceramic Tile, Hardwood, Vinyl
- Doors: Storm Door(s)
- Basement: Full,Interior Entry,Partially Finished,Storage Space
- Attic: Attic Stairs, Attic Storage
- Number of fireplaces: 1
- Fireplace features: Brick, Wood Burning
Interior area
- Total structure area: 1,600
- Total interior livable area: 1,600 sqft
- Finished area above ground: 1,600
- Finished area below ground: 0
Property
Parking
- Total spaces: 6
- Parking features: Attached, Driveway
- Attached garage spaces: 2
- Has uncovered spaces: Yes
Features
- Patio & porch: Patio
- Exterior features: Breezeway
- Fencing: Fenced
- Waterfront features: Walk to Salt Water
Lot
- Size: 0.63 Acres
Details
- Foundation area: 1680
- Parcel number: MIDDM0121BNWL75
- Zoning: R10
Construction
Type & style
- Home type: SingleFamily
- Architectural style: Ranch
- Property subtype: Single Family Residence
Materials
- Ceramic, Dry Wall, Plaster, Wood Wall(s), Vinyl Siding
- Foundation: Concrete Perimeter
Condition
- New construction: No
- Year built: 1953
Utilities & green energy
- Electric: 100 Amp Service, Circuit Breakers
- Sewer: Public Sewer
- Water: Municipal
- Utilities for property: Sewer Connected, Water Connected
Community & HOA
Community
- Features: Near Public Transport, Golf, Hospital, Marina, Private School, Public School, Recreational Facilities, Restaurants, Schools, Near Shopping, Near Swimming, Tennis
- Subdivision: Easton's Point
HOA
- Has HOA: No
Location
- Region: Middletown
Financial & listing details
- Price per square foot: $747/sqft
- Tax assessed value: $610,800
- Annual tax amount: $7,198
- Date on market: 11/8/2025
- Inclusions: Non Resident Tax Rate - $11.785 - Total Tax - $7, 198.28 Resident Tax Rate - $9.064 - Total Tax - $5, 536.29 Zoned R10 - Duplexes are allowed by special use permit
Estimated market value
$1,144,300
$1.09M - $1.20M
$3,172/mo
Price history
Price history
| Date | Event | Price |
|---|---|---|
| 11/8/2025 | Listed for sale | $1,195,000-33.6%$747/sqft |
Source: | ||
| 7/30/2025 | Listing removed | $1,800,000$1,125/sqft |
Source: | ||
| 11/7/2024 | Listed for sale | $1,800,000+682.6%$1,125/sqft |
Source: | ||
| 2/18/2000 | Sold | $230,000$144/sqft |
Source: Public Record Report a problem | ||
Public tax history
Public tax history
| Year | Property taxes | Tax assessment |
|---|---|---|
| 2025 | $6,878 | $610,800 |
| 2024 | $6,878 +23.2% | $610,800 +31.5% |
| 2023 | $5,584 | $464,600 |
Find assessor info on the county website
BuyAbility℠ payment
Est. payment
$5,849/mo
Principal & interest
$4634
Property taxes
$797
Home insurance
$418
Climate risks
Neighborhood: 02842
Nearby schools
GreatSchools rating
- 6/10Aquidneck SchoolGrades: PK-3Distance: 0.2 mi
- 8/10Joseph H. Gaudet SchoolGrades: 6-8Distance: 1.6 mi
- 5/10Middletown High SchoolGrades: 9-12Distance: 1.6 mi
- Loading
- Loading
