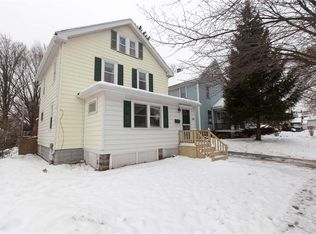Welcome to the Heart of N. Winton Village! Step Inside 118 Wisconsin St to Find a Loved, Meticulously Maintained, and Cared for Home! This Dwelling Will Warm the Cochles of One's Heart. Pride of Ownership in Every Aspect - New Tear Off Roof (2019), Driveway Sealed (2019) Refinished Hardwood Floors(2017), Freshly Repainted Rooms, Furnace recently Cleaned and Serviced (11/19).Excellently Insulated & Energy Efficient, Open Floor Plan! Nice bright white kitchen newer microwave and oven*ABOVE AVG sized BDRM's, Master includes Master Bath & Walk In Closet*NEWER Two Way Thermo Pane Vinyl Windows**. All appliances stay, 4 newer window ac units in attic included*Attic has a half finished room, lots of potential. Open House Sat. 1/11 10:30-1 & Sun. 1/12 10:30-1. Delayed NegâOffers due 1/12 3pm.
This property is off market, which means it's not currently listed for sale or rent on Zillow. This may be different from what's available on other websites or public sources.
