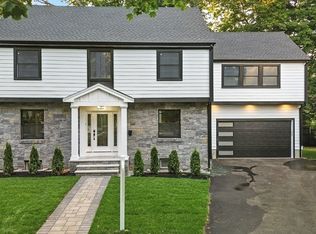Welcome Home! This gorgeous Victorian has the perfect balance of serene suburban living and easy access to Boston. Set on a beautiful quarter-acre lot with mature trees and a large backyard, this wonderful home is still just minutes to the Mass Pike, I-95, and several public transportation options. One step in this majestic Victorian and you'll soon discover why they say "they don't build them like they used to." Featuring original hardwood floors, 4 fireplaces, pocket doors, crown molding, ornate trim and newel posts, high ceilings, and bright bay windows, this home has also benefited from several smart upgrades including the roof, windows, repointed foundation, and a brand new master bathroom. A partially finished basement for storage or future expansion, finished 3rd floor for bonus room / office / guest bedroom, 2 car garage, screened in porch, and a level yard for the kids make this a great place to call home in one of the state's best school systems.
This property is off market, which means it's not currently listed for sale or rent on Zillow. This may be different from what's available on other websites or public sources.
