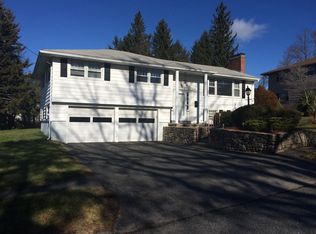Phenomenal location for this charming Upper Burncoat ranch; easy access to highways, shopping & walking distance to schools. Nestled in a lovely residential neighborhood, this 1,600 square foot home offers a delightful floor plan w/special features. A spacious liv rm w large Picture window, stonefront fireplace, and oak flooring leads to a remodeled main bath & two secondary bdrms (both w/walk in closets, one w/cedar) on one end of the house; at the other end is the owner's suite w/large office/exercise rm/sitting rm including three closets and built-in cabinetry, and leads into the large owner's BR w/ walk-in closet, oak flooring, and updated full bath. Built-in cabinetry includes water hookup for easy conversion to perfect in-law suite. Beautifully remodeled Kit has vaulted ceiling w/deep skylight, pantry, upgraded cabs, butcher-block counters, SS appliances, including 5 burner gas cooktop and convection microwave oven and dining area. Sun porch leads to large fenced back yard.
This property is off market, which means it's not currently listed for sale or rent on Zillow. This may be different from what's available on other websites or public sources.
