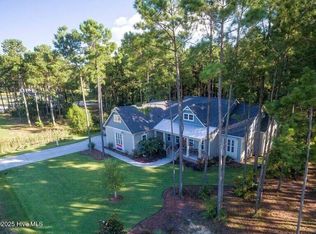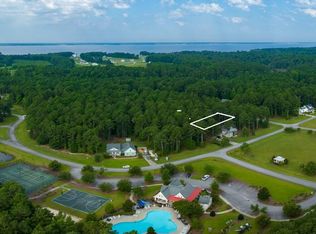Sold for $594,000 on 04/21/25
$594,000
118 Wild Swan Lane, Minnesott Beach, NC 28510
3beds
2,299sqft
Single Family Residence
Built in 2024
0.65 Acres Lot
$594,700 Zestimate®
$258/sqft
$2,605 Estimated rent
Home value
$594,700
Estimated sales range
Not available
$2,605/mo
Zestimate® history
Loading...
Owner options
Explore your selling options
What's special
The Chelsea is a new model home by Streamline Developers. Ideally located with across the street from Burton Village park, the clubhouse, pool and sport courts. The lot is large, flat and lightly wooded. .65 acres with open space on two sides gives you privacy that's sometimes hard to find in a neighborhood. The house is so well laid out, designed for easy one level living. The foyer leads you into the great room with a fireplace and lots of windows to the back porch. The kitchen has a large island and pantry and upgraded appliances. The dining room has two large cased openings and coffered ceilings that define the space, yet keep it open to the other living areas. Dream away in the primary bedroom on the left side of the house with a spacious bathroom and a huge walk-in closet. the right side of the house has another bedroom ensuite, a large mudroom and laundry. The 3rd bedroom is upstairs with an optional bonus room that would be easy to finish now or at a later date.
The side-load two car garage has a large storage closet and adds to the front curb appeal of the home. Heated square footage is 2300 and the total square footage including the porches, garage and storage areas is 3700sf.
Arlington Place offers premier amenities like a clubhouse, pool, sports courts, boat ramp, day docks, trails, boardwalk, parks, kayak center, creek docks, riverfront pier, lakes, onsite storage and neighborhood beaches on the riverfront and Pintail Lake. The Chelsea is ideal for those looking to enjoy an active, nature-filled lifestyle while still being able to retreat to a tranquil home.
Estimated completion early spring 2025.
Zillow last checked: 8 hours ago
Listing updated: July 28, 2025 at 07:26am
Listed by:
REBECCA LANG 252-599-1903,
ARLINGTON PLACE REALTY
Bought with:
REBECCA LANG, 215772
ARLINGTON PLACE REALTY
Source: Hive MLS,MLS#: 100481705 Originating MLS: Neuse River Region Association of Realtors
Originating MLS: Neuse River Region Association of Realtors
Facts & features
Interior
Bedrooms & bathrooms
- Bedrooms: 3
- Bathrooms: 4
- Full bathrooms: 3
- 1/2 bathrooms: 1
Primary bedroom
- Level: Primary Living Area
Dining room
- Features: Combination, Formal
Heating
- Heat Pump, Electric
Cooling
- Heat Pump
Appliances
- Included: Gas Oven, Built-In Microwave, Refrigerator, Dishwasher
- Laundry: Laundry Room
Features
- Master Downstairs, Walk-in Closet(s), Tray Ceiling(s), High Ceilings, Entrance Foyer, Kitchen Island, Ceiling Fan(s), Pantry, Walk-In Closet(s)
- Flooring: Carpet, LVT/LVP, Tile
- Attic: Walk-In
Interior area
- Total structure area: 2,299
- Total interior livable area: 2,299 sqft
Property
Parking
- Total spaces: 2
- Parking features: Garage Faces Side, Attached, Concrete, Garage Door Opener, On Site
- Has attached garage: Yes
Features
- Levels: One and One Half
- Stories: 1
- Patio & porch: Covered, Porch
- Fencing: None
- Waterfront features: Water Access Comm
Lot
- Size: 0.65 Acres
- Dimensions: 143.24 x 212.29 x 125.30 x 209.57
- Features: Water Access Comm
Details
- Parcel number: F0933101
- Zoning: RMU
- Special conditions: Standard
Construction
Type & style
- Home type: SingleFamily
- Property subtype: Single Family Residence
Materials
- Fiber Cement
- Foundation: Raised, Slab
- Roof: Architectural Shingle
Condition
- New construction: Yes
- Year built: 2024
Utilities & green energy
- Sewer: Septic Tank
- Water: Public
- Utilities for property: Underground Utilities, Water Available, Water Connected
Community & neighborhood
Security
- Security features: Smoke Detector(s)
Location
- Region: Arapahoe
- Subdivision: Arlington Place
HOA & financial
HOA
- Has HOA: Yes
- HOA fee: $1,200 monthly
- Amenities included: Waterfront Community, Basketball Court, Beach Access, Clubhouse, Pool, Dog Park, Gated, Jogging Path, Maintenance Common Areas, Maintenance Roads, Management, Meeting Room, Park, Party Room, Pickleball, Picnic Area, Playground, Ramp, Storage, Street Lights, Tennis Court(s), Trail(s)
- Association name: Seaside Management
- Association phone: 252-261-1200
Other
Other facts
- Listing agreement: Exclusive Right To Sell
- Listing terms: Cash,Conventional,VA Loan
- Road surface type: Paved
Price history
| Date | Event | Price |
|---|---|---|
| 4/21/2025 | Sold | $594,000-1%$258/sqft |
Source: | ||
| 3/31/2025 | Pending sale | $599,900$261/sqft |
Source: | ||
| 1/3/2025 | Listed for sale | $599,900+1149.8%$261/sqft |
Source: | ||
| 3/25/2024 | Sold | $48,000-4%$21/sqft |
Source: | ||
| 3/5/2024 | Pending sale | $50,000$22/sqft |
Source: | ||
Public tax history
| Year | Property taxes | Tax assessment |
|---|---|---|
| 2024 | $212 +2.5% | $26,284 |
| 2023 | $206 +1.3% | $26,284 |
| 2022 | $204 | $26,284 |
Find assessor info on the county website
Neighborhood: 28510
Nearby schools
GreatSchools rating
- 5/10Pamlico County Primary SchoolGrades: PK-3Distance: 9.9 mi
- 9/10Pamlico County Middle SchoolGrades: 6-8Distance: 10.3 mi
- 6/10Pamlico County High SchoolGrades: 9-12Distance: 10.2 mi
Schools provided by the listing agent
- Elementary: Pamlico County Primary
- Middle: Pamlico County
- High: Pamlico County
Source: Hive MLS. This data may not be complete. We recommend contacting the local school district to confirm school assignments for this home.

Get pre-qualified for a loan
At Zillow Home Loans, we can pre-qualify you in as little as 5 minutes with no impact to your credit score.An equal housing lender. NMLS #10287.
Sell for more on Zillow
Get a free Zillow Showcase℠ listing and you could sell for .
$594,700
2% more+ $11,894
With Zillow Showcase(estimated)
$606,594
