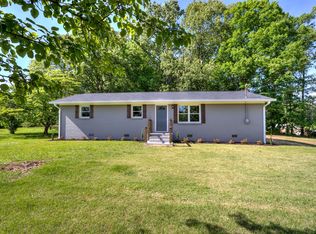Closed
$299,000
118 Wheelan School Rd, Dallas, GA 30157
4beds
1,750sqft
Single Family Residence, Residential
Built in 1962
0.5 Acres Lot
$298,000 Zestimate®
$171/sqft
$1,914 Estimated rent
Home value
$298,000
$268,000 - $331,000
$1,914/mo
Zestimate® history
Loading...
Owner options
Explore your selling options
What's special
This beautifully updated 4-bedroom, 2.5-bathroom home offers modern comfort and style, situated on a spacious lot of over half an acre. Recently renovated, every detail has been thoughtfully upgraded to create a move-in ready sanctuary. Enjoy the perfect balance of space, function, and contemporary design. The bathrooms all feature updated plumbing fixtures, new tile and vanities. Also, Renovated tub and shower pans for a modern, spa-like feel. The kitchen included elegant granite countertops and Stainless steel appliances to complement the updated look. Durable concrete siding for a long-lasting finish. New gutters to keep your home protected. Updated window sashes for energy efficiency. Pella sliding doors in the rear bedroom, offering seamless access to the backyard. Gorgeous hardwoods have been refinished or replaced with low-maintenance LVP for easy upkeep and lasting beauty. New HVAC ensuring optimal comfort year-round. Enjoy the space and privacy of over half an acre, just waiting for your personal touch in landscaping and outdoor living. This home combines modern updates with timeless appeal—don’t miss out on this fantastic opportunity!
Zillow last checked: 8 hours ago
Listing updated: June 17, 2025 at 10:58pm
Listing Provided by:
Elise Blalock,
Virtual Properties Realty.com
Bought with:
Kelley Lowrimore, 365734
Atlanta Communities
Source: FMLS GA,MLS#: 7569577
Facts & features
Interior
Bedrooms & bathrooms
- Bedrooms: 4
- Bathrooms: 3
- Full bathrooms: 2
- 1/2 bathrooms: 1
- Main level bathrooms: 2
- Main level bedrooms: 4
Primary bedroom
- Features: Master on Main, Oversized Master, Roommate Floor Plan
- Level: Master on Main, Oversized Master, Roommate Floor Plan
Bedroom
- Features: Master on Main, Oversized Master, Roommate Floor Plan
Primary bathroom
- Features: Other
Dining room
- Features: Open Concept, Seats 12+
Kitchen
- Features: Cabinets Other, Eat-in Kitchen, View to Family Room
Heating
- Central, Other
Cooling
- Ceiling Fan(s), Other
Appliances
- Included: Dishwasher, Dryer, Electric Cooktop, Electric Oven, Refrigerator, Washer
- Laundry: In Hall, Main Level
Features
- Recessed Lighting, Walk-In Closet(s), Other
- Flooring: Ceramic Tile, Hardwood
- Windows: Double Pane Windows, Shutters
- Basement: Crawl Space
- Attic: Pull Down Stairs
- Has fireplace: No
- Fireplace features: None
- Common walls with other units/homes: No Common Walls
Interior area
- Total structure area: 1,750
- Total interior livable area: 1,750 sqft
Property
Parking
- Total spaces: 8
- Parking features: Driveway, Level Driveway
- Has uncovered spaces: Yes
Accessibility
- Accessibility features: None
Features
- Levels: One
- Stories: 1
- Patio & porch: Deck
- Exterior features: Rain Gutters, Storage, No Dock
- Pool features: None
- Spa features: None
- Fencing: None
- Has view: Yes
- View description: Rural, Trees/Woods
- Waterfront features: None
- Body of water: None
Lot
- Size: 0.50 Acres
- Features: Back Yard, Cleared, Front Yard, Level
Details
- Additional structures: Shed(s)
- Parcel number: 066331
- Other equipment: None
- Horse amenities: None
Construction
Type & style
- Home type: SingleFamily
- Architectural style: Craftsman,Ranch
- Property subtype: Single Family Residence, Residential
Materials
- Concrete
- Foundation: Concrete Perimeter, See Remarks
- Roof: Metal
Condition
- Resale
- New construction: No
- Year built: 1962
Utilities & green energy
- Electric: Other
- Sewer: Septic Tank
- Water: Public
- Utilities for property: Cable Available, Electricity Available, Underground Utilities, Water Available
Green energy
- Energy efficient items: None
- Energy generation: None
Community & neighborhood
Security
- Security features: Smoke Detector(s)
Community
- Community features: None
Location
- Region: Dallas
- Subdivision: None
Other
Other facts
- Road surface type: Asphalt
Price history
| Date | Event | Price |
|---|---|---|
| 6/6/2025 | Sold | $299,000$171/sqft |
Source: | ||
| 5/19/2025 | Pending sale | $299,000$171/sqft |
Source: | ||
| 4/29/2025 | Listed for sale | $299,000-6.5%$171/sqft |
Source: | ||
| 4/28/2025 | Listing removed | $319,900$183/sqft |
Source: | ||
| 4/9/2025 | Price change | $319,900-1.5%$183/sqft |
Source: | ||
Public tax history
| Year | Property taxes | Tax assessment |
|---|---|---|
| 2025 | $2,368 +3.9% | $95,200 +6.1% |
| 2024 | $2,279 +3.1% | $89,760 +5.8% |
| 2023 | $2,212 +46.4% | $84,840 +18.2% |
Find assessor info on the county website
Neighborhood: 30157
Nearby schools
GreatSchools rating
- 5/10C. A. Roberts Elementary SchoolGrades: PK-5Distance: 1.9 mi
- 5/10P B Ritch Middle SchoolGrades: 6-8Distance: 0.6 mi
- 4/10East Paulding High SchoolGrades: 9-12Distance: 2.6 mi
Schools provided by the listing agent
- Elementary: C.A. Roberts
- Middle: P.B. Ritch
- High: East Paulding
Source: FMLS GA. This data may not be complete. We recommend contacting the local school district to confirm school assignments for this home.
Get a cash offer in 3 minutes
Find out how much your home could sell for in as little as 3 minutes with a no-obligation cash offer.
Estimated market value
$298,000
Get a cash offer in 3 minutes
Find out how much your home could sell for in as little as 3 minutes with a no-obligation cash offer.
Estimated market value
$298,000
