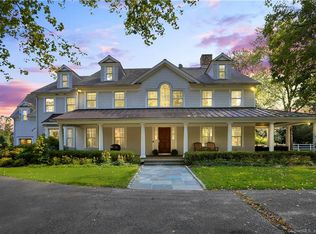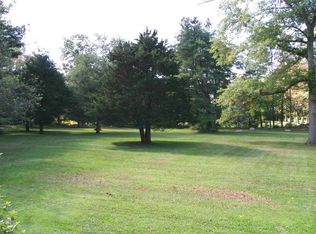Sold for $740,000
$740,000
118 Weston Road, Weston, CT 06883
4beds
2,651sqft
Single Family Residence
Built in 1840
2.82 Acres Lot
$1,160,200 Zestimate®
$279/sqft
$6,231 Estimated rent
Home value
$1,160,200
$1.03M - $1.31M
$6,231/mo
Zestimate® history
Loading...
Owner options
Explore your selling options
What's special
Historic Colonial located in Lower Weston with beautiful lot and move in move n condition. House features historic charm with many modern updates throughout. Main level has multiple fireplaces and plank floors and includes a formal living room, den, dining room, large eat in kitchen, half bath, laundry room and bonus area. Upper levels have four bedrooms, two full baths and extra rooms in 3rd floor. Full, unfinished lower level. Plenty of closet space and updated kitchen and baths. Level rear yard and plenty of parking. Easy commute to Merritt Parkway.
Zillow last checked: 8 hours ago
Listing updated: November 30, 2023 at 10:48am
Listed by:
Salvatore Spadaccino 203-218-6878,
Gower-Spadaccino Asset Management, LLC
Bought with:
Kraig Binick, RES.0800325
William Raveis Real Estate
Source: Smart MLS,MLS#: 170548587
Facts & features
Interior
Bedrooms & bathrooms
- Bedrooms: 4
- Bathrooms: 3
- Full bathrooms: 2
- 1/2 bathrooms: 1
Bedroom
- Features: Hardwood Floor
- Level: Upper
- Area: 224 Square Feet
- Dimensions: 16 x 14
Bedroom
- Features: Hardwood Floor
- Level: Upper
- Area: 168 Square Feet
- Dimensions: 12 x 14
Bedroom
- Features: Hardwood Floor
- Level: Upper
- Area: 154 Square Feet
- Dimensions: 11 x 14
Bedroom
- Features: Hardwood Floor
- Level: Upper
- Area: 144 Square Feet
- Dimensions: 12 x 12
Den
- Level: Main
- Area: 288 Square Feet
- Dimensions: 16 x 18
Dining room
- Features: Fireplace, Hardwood Floor
- Level: Main
- Area: 168 Square Feet
- Dimensions: 12 x 14
Kitchen
- Features: Tile Floor
- Level: Main
- Area: 396 Square Feet
- Dimensions: 18 x 22
Living room
- Features: Fireplace, Hardwood Floor
- Level: Main
- Area: 280 Square Feet
- Dimensions: 14 x 20
Office
- Level: Upper
- Area: 280 Square Feet
- Dimensions: 14 x 20
Heating
- Radiator, Oil
Cooling
- None
Appliances
- Included: None, Electric Water Heater, Water Heater
- Laundry: Main Level
Features
- Basement: Full
- Attic: Storage
- Number of fireplaces: 3
Interior area
- Total structure area: 2,651
- Total interior livable area: 2,651 sqft
- Finished area above ground: 2,651
Property
Parking
- Parking features: Off Street
Features
- Exterior features: Lighting
Lot
- Size: 2.82 Acres
Details
- Parcel number: 407106
- Zoning: R
- Special conditions: Real Estate Owned
Construction
Type & style
- Home type: SingleFamily
- Architectural style: Colonial
- Property subtype: Single Family Residence
Materials
- Wood Siding
- Foundation: Concrete Perimeter
- Roof: Asphalt,Wood
Condition
- New construction: No
- Year built: 1840
Utilities & green energy
- Sewer: Septic Tank
- Water: Well
Community & neighborhood
Location
- Region: Weston
- Subdivision: Lower Weston
Price history
| Date | Event | Price |
|---|---|---|
| 11/30/2023 | Sold | $740,000+25.7%$279/sqft |
Source: | ||
| 9/13/2021 | Listing removed | -- |
Source: Zillow Rental Network Premium Report a problem | ||
| 4/27/2021 | Listed for rent | $3,900$1/sqft |
Source: Zillow Rental Network Premium Report a problem | ||
| 1/31/2019 | Listing removed | $588,900$222/sqft |
Source: Coldwell Banker Residential Brokerage - Stamford Office #170055794 Report a problem | ||
| 5/30/2018 | Listed for sale | $588,900$222/sqft |
Source: Coldwell Banker Residential Brokerage - Stamford Office #170055794 Report a problem | ||
Public tax history
| Year | Property taxes | Tax assessment |
|---|---|---|
| 2025 | $11,925 +2.4% | $498,960 +0.6% |
| 2024 | $11,643 -10.9% | $496,090 +25.5% |
| 2023 | $13,066 +0.3% | $395,230 |
Find assessor info on the county website
Neighborhood: 06883
Nearby schools
GreatSchools rating
- NAHurlbutt Elementary SchoolGrades: PK-2Distance: 0.9 mi
- 8/10Weston Middle SchoolGrades: 6-8Distance: 1.5 mi
- 10/10Weston High SchoolGrades: 9-12Distance: 1.3 mi
Get pre-qualified for a loan
At Zillow Home Loans, we can pre-qualify you in as little as 5 minutes with no impact to your credit score.An equal housing lender. NMLS #10287.
Sell with ease on Zillow
Get a Zillow Showcase℠ listing at no additional cost and you could sell for —faster.
$1,160,200
2% more+$23,204
With Zillow Showcase(estimated)$1,183,404

