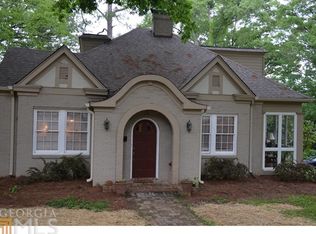Closed
$475,000
118 Westmore Rd SW, Rome, GA 30165
3beds
2,519sqft
Single Family Residence
Built in 1930
0.36 Acres Lot
$308,000 Zestimate®
$189/sqft
$2,223 Estimated rent
Home value
$308,000
$265,000 - $354,000
$2,223/mo
Zestimate® history
Loading...
Owner options
Explore your selling options
What's special
Listed below appraised value! Discover timeless elegance in this stunning four-sided brick cottage, built in 1930, that seamlessly blends original charm with modern amenities in Historic College Heights. As you enter through the arched front door, you're welcomed by an oversized great room and natural light that fills the home. A tucked-away home office provides the perfect workspace, while original wood French doors lead to a beautifully appointed dining room that is perfect for entertaining. The kitchen is simply dreamy - featuring a Butler's pantry, prep sink, large island, ample countertop space, and beautiful cabinetry. The owner's suite, with a lovely walk-in shower and double vanity, is located on the main floor. A second bedroom and full bathroom are also on the main floor. Upstairs, you'll find a third bedroom, a third full bathroom and a flex space that can serve as a fourth bedroom or bonus room. If outdoor living suits you, this house has it all. A deck and cozy screened-in porch offer a serene retreat overlooking the spacious fenced backyard. Unwind after work or kick off the weekend relaxing in a custom barrel sauna or salt water hot tub that seats 5. A versatile workshop with a concrete pad and electricity makes the perfect home gym or storage solution. This captivating home, in the heart of town, is an impeccable blend of historic character and modern convenience.
Zillow last checked: 8 hours ago
Listing updated: February 27, 2025 at 11:06am
Listed by:
Michele Rikard 770-241-0772,
Hardy Realty & Development Company
Bought with:
Keith Beauchamp, 412128
Hardy Realty & Development Company
Source: GAMLS,MLS#: 10383445
Facts & features
Interior
Bedrooms & bathrooms
- Bedrooms: 3
- Bathrooms: 3
- Full bathrooms: 3
- Main level bathrooms: 2
- Main level bedrooms: 2
Heating
- Central
Cooling
- Central Air
Appliances
- Included: Dishwasher, Microwave, Oven/Range (Combo)
- Laundry: Laundry Closet
Features
- Double Vanity, Master On Main Level
- Flooring: Hardwood
- Basement: Dirt Floor,Exterior Entry,Interior Entry
- Number of fireplaces: 1
Interior area
- Total structure area: 2,519
- Total interior livable area: 2,519 sqft
- Finished area above ground: 2,519
- Finished area below ground: 0
Property
Parking
- Parking features: Parking Pad
- Has uncovered spaces: Yes
Features
- Levels: Two
- Stories: 2
Lot
- Size: 0.36 Acres
- Features: Level, Private
Details
- Parcel number: I13Z 404
Construction
Type & style
- Home type: SingleFamily
- Architectural style: Bungalow/Cottage
- Property subtype: Single Family Residence
Materials
- Brick
- Roof: Composition
Condition
- Updated/Remodeled
- New construction: No
- Year built: 1930
Utilities & green energy
- Sewer: Public Sewer
- Water: Public
- Utilities for property: High Speed Internet, Sewer Connected
Community & neighborhood
Community
- Community features: None
Location
- Region: Rome
- Subdivision: College Heights
Other
Other facts
- Listing agreement: Exclusive Right To Sell
Price history
| Date | Event | Price |
|---|---|---|
| 2/14/2025 | Sold | $475,000-4.6%$189/sqft |
Source: | ||
| 12/19/2024 | Pending sale | $498,000$198/sqft |
Source: | ||
| 10/27/2024 | Price change | $498,000-4%$198/sqft |
Source: | ||
| 10/5/2024 | Price change | $519,000-3.8%$206/sqft |
Source: | ||
| 9/25/2024 | Price change | $539,500-6.2%$214/sqft |
Source: | ||
Public tax history
| Year | Property taxes | Tax assessment |
|---|---|---|
| 2015 | -- | $83,000 |
| 2014 | -- | $83,000 |
| 2013 | -- | -- |
Find assessor info on the county website
Neighborhood: 30165
Nearby schools
GreatSchools rating
- 5/10Elm Street Elementary SchoolGrades: PK-6Distance: 0.6 mi
- 5/10Rome Middle SchoolGrades: 7-8Distance: 3.2 mi
- 6/10Rome High SchoolGrades: 9-12Distance: 3 mi
Schools provided by the listing agent
- Elementary: Elm Street
- Middle: Rome
- High: Rome
Source: GAMLS. This data may not be complete. We recommend contacting the local school district to confirm school assignments for this home.
Get pre-qualified for a loan
At Zillow Home Loans, we can pre-qualify you in as little as 5 minutes with no impact to your credit score.An equal housing lender. NMLS #10287.
