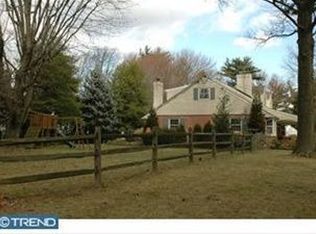Stone front brick rancher on 1/2 acre in Lower Moreland School District. Hardwood floors under all carpets. New carpets in dining room and living room. Large living room with wood fireplace. Eat in kitchen, with new kitchen floor and new recessed lighting, along with a beautiful brick accent wall. New windows through out. New alarm system. New washer and dryer on main level. Central air! Master bedroom offers its own separate full bath. 2 other nice size bedrooms that share hall bath. 2 car garage. Screen in porch leads to large brick patio. Great for entertaining. Beautiful and large fenced in backyard,with flowering trees and bushes, ready for you and your memories! Basement offers a powder room and built in bar along with brick fireplace wall, with is a great place to put an electric fireplace. Basement also offers a cedar closet, and lot of extra storage , with a separate area for office space and large workshop. New heater and hot water system. This home also offer a pull down attic in garage for added storage area. This is a very desirable area, and this home will not last long, so please set up your appointment as soon as possible.
This property is off market, which means it's not currently listed for sale or rent on Zillow. This may be different from what's available on other websites or public sources.
