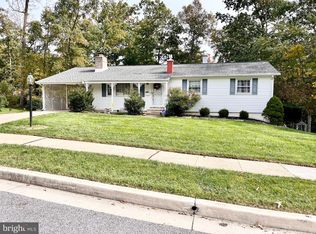Sold for $595,000 on 10/14/25
$595,000
118 Welford Rd, Lutherville Timonium, MD 21093
3beds
1,954sqft
Single Family Residence
Built in 1960
0.47 Acres Lot
$591,900 Zestimate®
$305/sqft
$3,003 Estimated rent
Home value
$591,900
$545,000 - $639,000
$3,003/mo
Zestimate® history
Loading...
Owner options
Explore your selling options
What's special
Imagine coming home to this beautifully updated 3-bedroom, 2.5-bath split level. The open great room, with its soaring vaulted ceiling and natural light, is ideal for movie nights or entertaining friends. The renovated kitchen is ready for your favorite recipes, while updated bathrooms offer spa-like comfort. Hardwood floors flow throughout, adding warmth and style. Step out to the side deck for morning coffee or relax in the landscaped yard that’s perfect for gatherings. With nearly 2,000 sq. ft. of living space, a lower-level family room, laundry room, driveway and the convenience of a one-car garage, this home blends charm, comfort, and practicality — everything you’ve been looking for!
Zillow last checked: 8 hours ago
Listing updated: October 27, 2025 at 07:53am
Listed by:
Karen Stevenson 410-808-2969,
Berkshire Hathaway HomeServices PenFed Realty
Bought with:
Mary Fitzgerald, 529727
Cummings & Co. Realtors
Source: Bright MLS,MLS#: MDBC2139784
Facts & features
Interior
Bedrooms & bathrooms
- Bedrooms: 3
- Bathrooms: 3
- Full bathrooms: 2
- 1/2 bathrooms: 1
- Main level bathrooms: 1
Primary bedroom
- Features: Flooring - HardWood
- Level: Upper
Bedroom 2
- Features: Flooring - HardWood
- Level: Upper
Bedroom 3
- Features: Flooring - HardWood
- Level: Upper
Bathroom 1
- Features: Bathroom - Walk-In Shower, Double Sink, Flooring - Luxury Vinyl Tile
- Level: Upper
Bathroom 2
- Features: Bathroom - Tub Shower, Flooring - Luxury Vinyl Tile
- Level: Lower
Dining room
- Features: Flooring - HardWood
- Level: Main
Family room
- Features: Flooring - Carpet
- Level: Lower
Foyer
- Features: Flooring - Ceramic Tile
- Level: Main
Great room
- Features: Flooring - HardWood
- Level: Main
Half bath
- Features: Flooring - Luxury Vinyl Tile
- Level: Main
Kitchen
- Features: Breakfast Bar, Countertop(s) - Quartz, Flooring - Luxury Vinyl Tile
- Level: Main
Laundry
- Level: Lower
Living room
- Features: Flooring - HardWood
- Level: Main
Heating
- Forced Air, Natural Gas
Cooling
- Ceiling Fan(s), Central Air, Ductless, Electric
Appliances
- Included: Dryer, Washer, Dishwasher, Exhaust Fan, Disposal, Microwave, Refrigerator, Ice Maker, Cooktop, Water Heater, Gas Water Heater
- Laundry: Lower Level, Laundry Room
Features
- Ceiling Fan(s)
- Flooring: Hardwood, Ceramic Tile, Luxury Vinyl
- Doors: French Doors, Storm Door(s)
- Windows: Screens
- Basement: Full,Finished,Exterior Entry,Walk-Out Access,Windows,Side Entrance,Interior Entry
- Number of fireplaces: 1
- Fireplace features: Screen, Gas/Propane
Interior area
- Total structure area: 1,954
- Total interior livable area: 1,954 sqft
- Finished area above ground: 1,954
- Finished area below ground: 0
Property
Parking
- Total spaces: 3
- Parking features: Garage Door Opener, Asphalt, Attached, Driveway
- Attached garage spaces: 1
- Uncovered spaces: 2
Accessibility
- Accessibility features: None
Features
- Levels: Multi/Split,Two
- Stories: 2
- Exterior features: Sidewalks, Street Lights
- Pool features: None
Lot
- Size: 0.47 Acres
- Dimensions: 1.00 x
- Features: Front Yard, Rear Yard, Landscaped, Corner Lot, Suburban
Details
- Additional structures: Above Grade, Below Grade
- Parcel number: 04080819053560
- Zoning: R
- Special conditions: Standard
Construction
Type & style
- Home type: SingleFamily
- Property subtype: Single Family Residence
Materials
- Vinyl Siding, Brick
- Foundation: Block
- Roof: Composition,Shingle,Architectural Shingle
Condition
- Excellent
- New construction: No
- Year built: 1960
Utilities & green energy
- Sewer: Public Sewer
- Water: Public
Community & neighborhood
Location
- Region: Lutherville Timonium
- Subdivision: York Manor
Other
Other facts
- Listing agreement: Exclusive Right To Sell
- Listing terms: Cash,Conventional,FHA,VA Loan
- Ownership: Fee Simple
Price history
| Date | Event | Price |
|---|---|---|
| 10/14/2025 | Sold | $595,000+1.7%$305/sqft |
Source: | ||
| 9/19/2025 | Pending sale | $585,000$299/sqft |
Source: | ||
| 9/16/2025 | Listed for sale | $585,000+80%$299/sqft |
Source: | ||
| 7/25/2017 | Sold | $325,000$166/sqft |
Source: Public Record Report a problem | ||
Public tax history
| Year | Property taxes | Tax assessment |
|---|---|---|
| 2025 | $4,696 -12.5% | $465,900 +5.2% |
| 2024 | $5,366 +5.5% | $442,700 +5.5% |
| 2023 | $5,084 +5.9% | $419,500 +5.9% |
Find assessor info on the county website
Neighborhood: 21093
Nearby schools
GreatSchools rating
- 9/10Timonium Elementary SchoolGrades: K-5Distance: 0.6 mi
- 7/10Ridgely Middle SchoolGrades: 6-8Distance: 0.3 mi
- 9/10Towson High Law & Public PolicyGrades: 9-12Distance: 2.7 mi
Schools provided by the listing agent
- District: Baltimore County Public Schools
Source: Bright MLS. This data may not be complete. We recommend contacting the local school district to confirm school assignments for this home.

Get pre-qualified for a loan
At Zillow Home Loans, we can pre-qualify you in as little as 5 minutes with no impact to your credit score.An equal housing lender. NMLS #10287.
Sell for more on Zillow
Get a free Zillow Showcase℠ listing and you could sell for .
$591,900
2% more+ $11,838
With Zillow Showcase(estimated)
$603,738