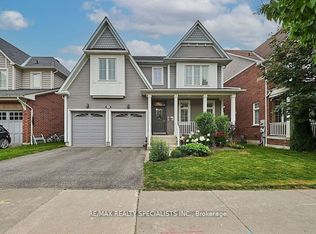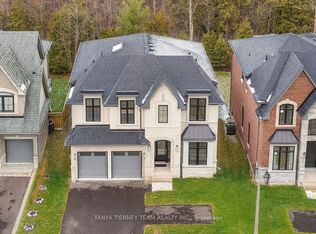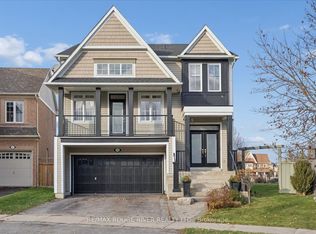New Price Privacy Plus. Approx 80/137Ft Lot. Welcome To One Of Brooklin's Most Desired Streets. This Well Built 4Br, 3Bth Home Has It All. Large, Private, Ravine Facing Lot, Heated Inground Pool With Outdoor Changeroom, Multiple Brick Fireplaces, Gourmet Kitchen With Farm Sink, Granite And Coffee Bar. Newer Oak Staircase And Hardwood Floors In All Bedrooms. Pot Lights, And Crown Moldings Throughout. Finished Basement With Feature Wall And Plenty Of Storage. Listings On This Street Are Rare. County Living In The Heart Of Brooklin.
This property is off market, which means it's not currently listed for sale or rent on Zillow. This may be different from what's available on other websites or public sources.


