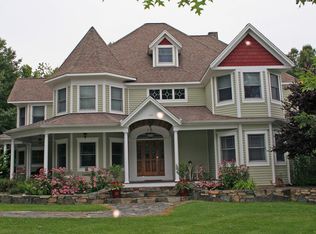Sold for $760,000 on 12/15/23
$760,000
118 Washington Ridge Road, New Milford, CT 06776
4beds
3,385sqft
Single Family Residence
Built in 2001
3.86 Acres Lot
$818,900 Zestimate®
$225/sqft
$4,620 Estimated rent
Home value
$818,900
$778,000 - $860,000
$4,620/mo
Zestimate® history
Loading...
Owner options
Explore your selling options
What's special
Home on the Ridge! Stunning, Spacious Colonial on sought after Washington Ridge situated on nearly 4 level acres with new in-ground swimming pool. Live large in this 3,400+/- square foot, 4 bedroom, 2.5 bath move in condition home and enjoy all the comforts of home in this well-designed custom-built home. Located on a near the end of a long quiet cul-de-sac on the New Milford-Washington town line, this property offers hardwood floors, high ceilings, a gas fireplace, multiple living areas with crown molding, a large formal dining room w/tray ceiling, generously sized bedrooms, a 4-car attached garage, a 1,400 square foot unfinished dry lower level and nearly 3 football fields of dead level acreage to use for recreational use of start your own private farm! The cavernous professional grade eat in kitchen offers granite counters, stainless steel appliances with 2 dishwashers, a center island and new double ovens: the ideal chef's kitchen for entertaining! Many options to consider if you are looking for the option of an in-law setup too. Come and see what can be yours and begin to enjoy all this EZ access location to New Milford and Washington Depot have to offer!
Zillow last checked: 8 hours ago
Listing updated: December 15, 2023 at 09:40am
Listed by:
Todd P. Sargent 203-948-1729,
Coldwell Banker Realty 860-354-4111
Bought with:
Todd P. Sargent, RES.0759978
Coldwell Banker Realty
Source: Smart MLS,MLS#: 170598612
Facts & features
Interior
Bedrooms & bathrooms
- Bedrooms: 4
- Bathrooms: 3
- Full bathrooms: 2
- 1/2 bathrooms: 1
Primary bedroom
- Level: Upper
- Area: 240 Square Feet
- Dimensions: 15 x 16
Bedroom
- Level: Upper
- Area: 195 Square Feet
- Dimensions: 13 x 15
Bedroom
- Level: Upper
- Area: 168 Square Feet
- Dimensions: 12 x 14
Bedroom
- Level: Upper
- Area: 210 Square Feet
- Dimensions: 14 x 15
Dining room
- Level: Main
- Area: 240 Square Feet
- Dimensions: 15 x 16
Family room
- Level: Main
- Area: 384 Square Feet
- Dimensions: 16 x 24
Kitchen
- Level: Main
- Area: 420 Square Feet
- Dimensions: 15 x 28
Living room
- Level: Main
- Area: 240 Square Feet
- Dimensions: 15 x 16
Office
- Level: Main
- Area: 143 Square Feet
- Dimensions: 11 x 13
Other
- Level: Main
- Area: 132 Square Feet
- Dimensions: 11 x 12
Heating
- Forced Air, Zoned, Oil
Cooling
- Central Air
Appliances
- Included: Gas Cooktop, Oven, Range Hood, Refrigerator, Dishwasher, Washer, Dryer, Electric Water Heater
- Laundry: Main Level, Mud Room
Features
- Wired for Data, Entrance Foyer
- Windows: Thermopane Windows
- Basement: Full,Unfinished,Concrete,Interior Entry,Storage Space
- Attic: Pull Down Stairs,Storage
- Number of fireplaces: 1
Interior area
- Total structure area: 3,385
- Total interior livable area: 3,385 sqft
- Finished area above ground: 3,385
Property
Parking
- Total spaces: 4
- Parking features: Attached, Driveway, Paved, Garage Door Opener, Private, Circular Driveway, Asphalt
- Attached garage spaces: 4
- Has uncovered spaces: Yes
Features
- Patio & porch: Deck
- Exterior features: Garden, Rain Gutters, Lighting
- Has private pool: Yes
- Pool features: In Ground, Fenced, Auto Cleaner
Lot
- Size: 3.86 Acres
- Features: Cul-De-Sac, Open Lot, Subdivided, Dry, Level, Wooded
Details
- Parcel number: 1879864
- Zoning: R80
- Horses can be raised: Yes
Construction
Type & style
- Home type: SingleFamily
- Architectural style: Colonial
- Property subtype: Single Family Residence
Materials
- Vinyl Siding
- Foundation: Concrete Perimeter
- Roof: Asphalt
Condition
- New construction: No
- Year built: 2001
Utilities & green energy
- Sewer: Septic Tank
- Water: Well
- Utilities for property: Underground Utilities
Green energy
- Energy efficient items: Windows
Community & neighborhood
Community
- Community features: Golf, Health Club, Lake, Library, Medical Facilities, Park, Private School(s), Shopping/Mall
Location
- Region: New Milford
Price history
| Date | Event | Price |
|---|---|---|
| 12/15/2023 | Sold | $760,000-5%$225/sqft |
Source: | ||
| 11/9/2023 | Contingent | $799,900$236/sqft |
Source: | ||
| 10/26/2023 | Price change | $799,900-3%$236/sqft |
Source: | ||
| 10/7/2023 | Price change | $824,900-2.9%$244/sqft |
Source: | ||
| 9/17/2023 | Listed for sale | $849,900+55.9%$251/sqft |
Source: | ||
Public tax history
| Year | Property taxes | Tax assessment |
|---|---|---|
| 2025 | $11,744 -1.9% | $379,330 -5.7% |
| 2024 | $11,969 +2.7% | $402,060 |
| 2023 | $11,652 +2.2% | $402,060 |
Find assessor info on the county website
Neighborhood: 06776
Nearby schools
GreatSchools rating
- NANorthville Elementary SchoolGrades: PK-2Distance: 2.2 mi
- 4/10Schaghticoke Middle SchoolGrades: 6-8Distance: 2 mi
- 6/10New Milford High SchoolGrades: 9-12Distance: 8.5 mi
Schools provided by the listing agent
- Elementary: Northville
- Middle: Schaghticoke,Sarah Noble
- High: New Milford
Source: Smart MLS. This data may not be complete. We recommend contacting the local school district to confirm school assignments for this home.

Get pre-qualified for a loan
At Zillow Home Loans, we can pre-qualify you in as little as 5 minutes with no impact to your credit score.An equal housing lender. NMLS #10287.
Sell for more on Zillow
Get a free Zillow Showcase℠ listing and you could sell for .
$818,900
2% more+ $16,378
With Zillow Showcase(estimated)
$835,278