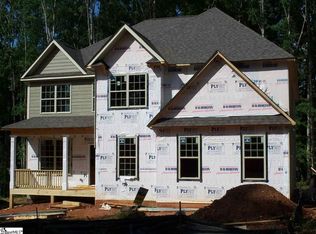This Grayson floor plan has 5 brm's and 4 f/baths,has many wonderful features. The 2 sty living rm is open to the pretty dining rm. The large kit and family room is open to each other, and has a large island for the cook to spread out. 1 brm and f/bath is on the main level. Upstairs is another private suite, the master with his and her closets and his and her vanities. The other 2 bedrooms share a bath , and there's a generous sized loft overlooking the living room . **It also offers a walk out basement onto a level home site backing to trees and a small horse farm, and a great community pool. ** The community gives you the country feel but is 3 miles off I-85 , mins to the hospital, YMCA and downtown Anderson. This awesome home is waiting for you. Occupancy should be around the end of July beginning of Aug.
This property is off market, which means it's not currently listed for sale or rent on Zillow. This may be different from what's available on other websites or public sources.

